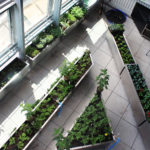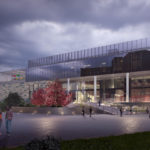
Extensive exterior surveys we conducted in 2015 revealed masonry failures such as cracking, spalling, and missing mortar, as well as minimal reinforcement of the face block to the wall behind it, creating potentially unsafe conditions for students and community residents. Our assessments indicated the need to replace the existing face masonry and waterproof the backup…








