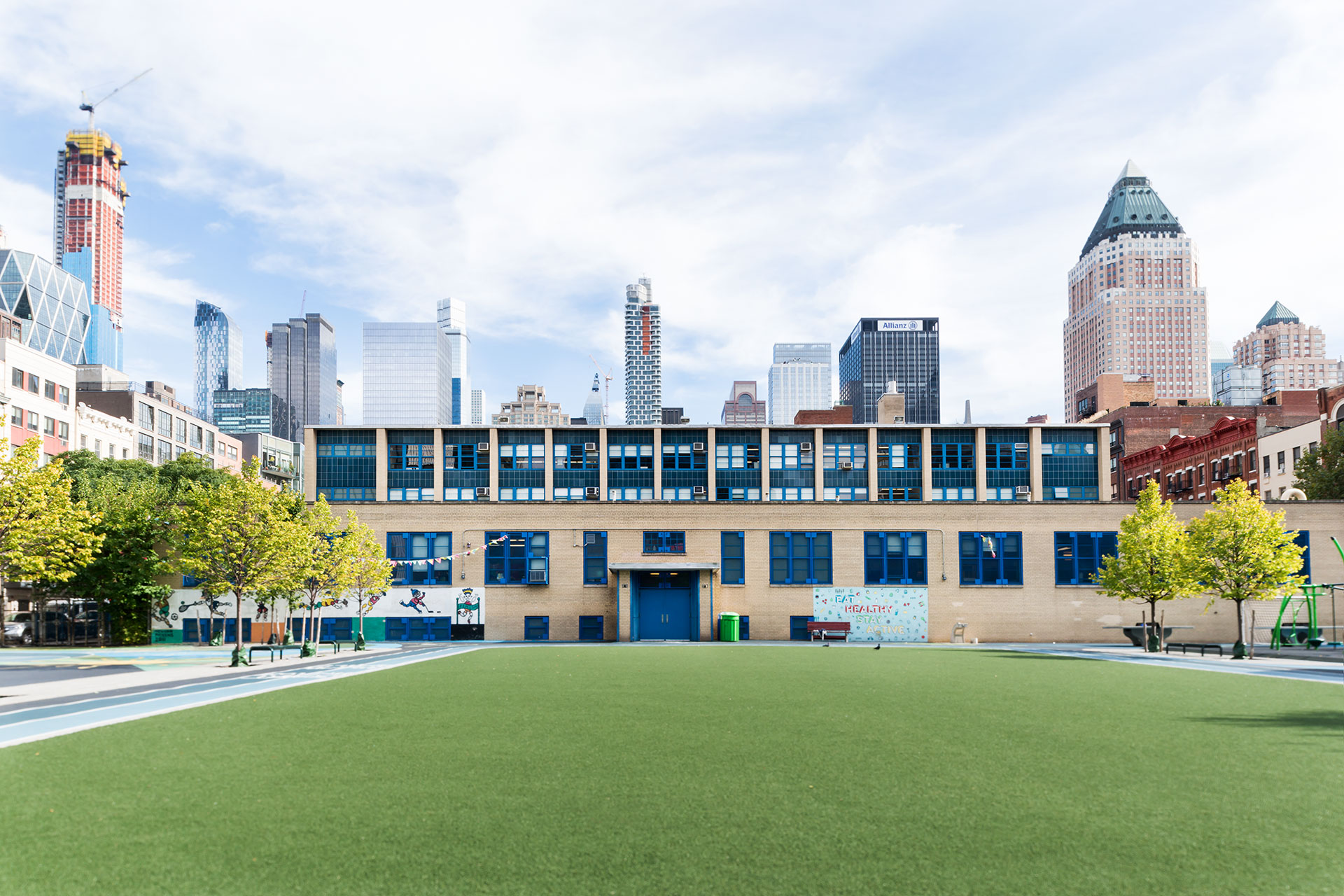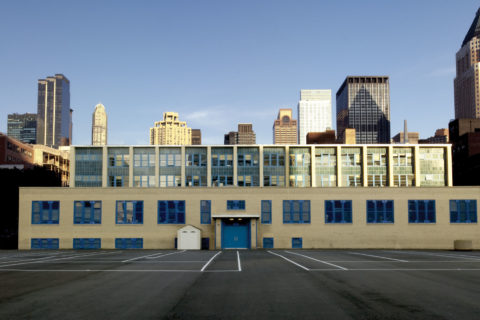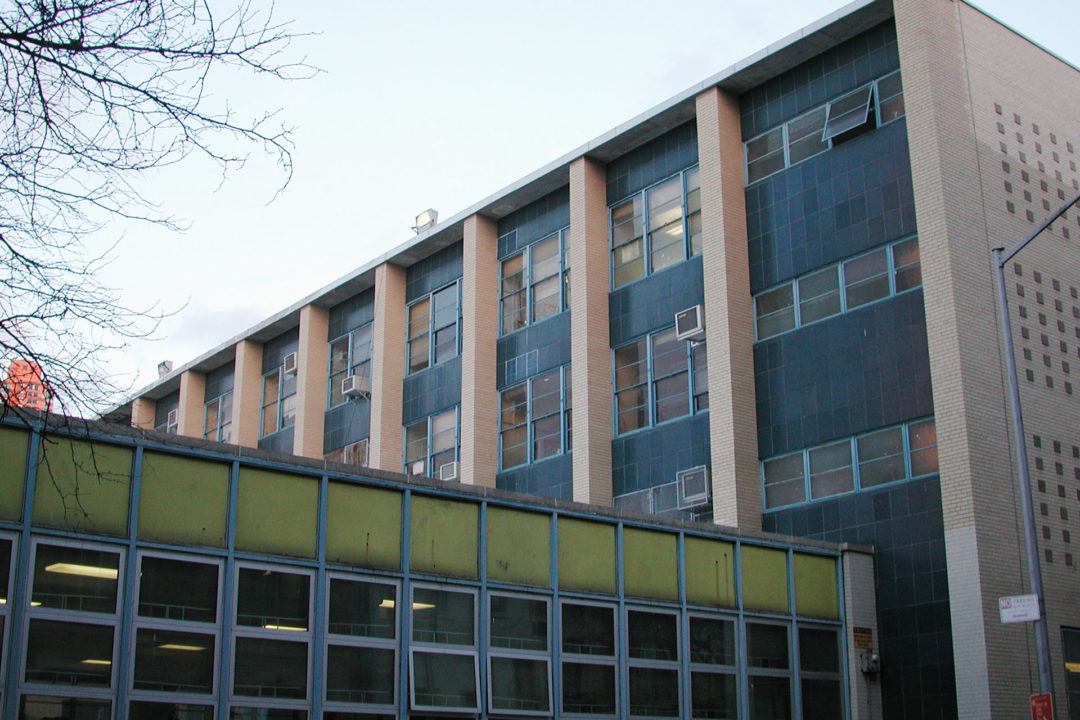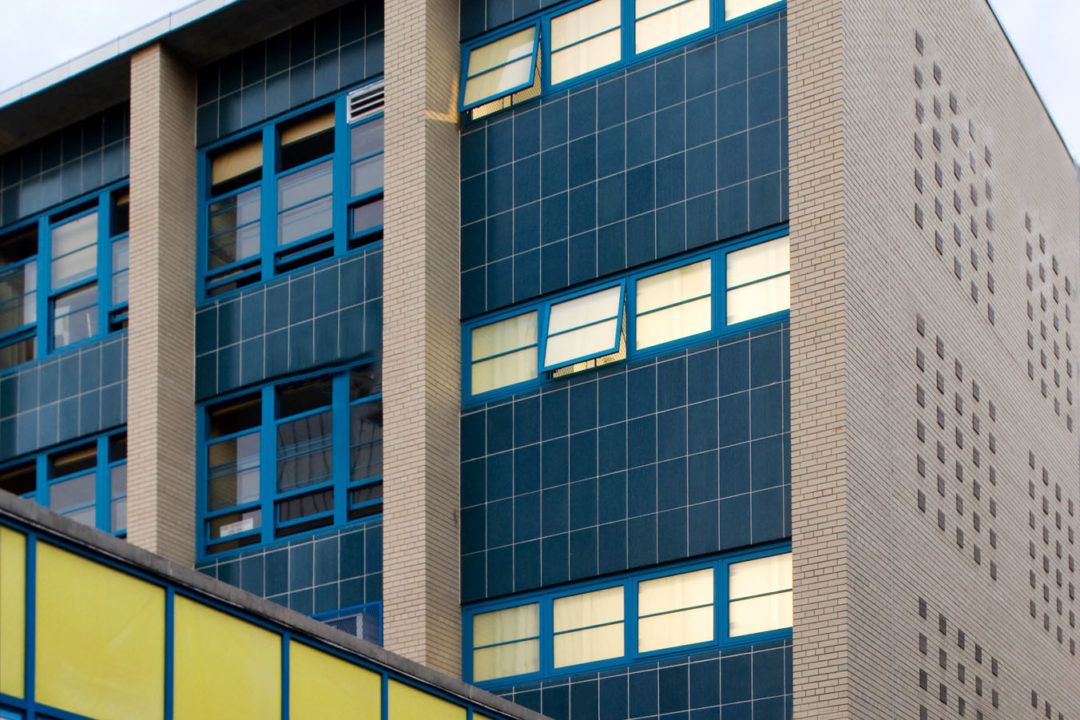By the late 1950s, following World War II, schools began to incorporate new materials and technologies spurred into existence by innovative commercial and industrial architecture. These schools are best characterized by irregular massing of geometric shapes, horizontal emphasis, and exterior metal window wall and panel systems. All of these elements can be found at PS 111 M.
Under the direction of Michael L. Radoslovich, PS 111 M was designed in 1956 for a Midtown West lot on 53rd street, located between 9th and 10th Avenues. Completed in 1958, the school is an example of postwar architecture in New York City Public Schools.
PS 111 M comprises three primary components. The first piece, a four-story tower containing the bulk of classroom space, is composed of a cast-in-place concrete frame with masonry infill and a buff-brick cavity wall. Flanking each end of the main tower are two single-story wings containing a gymnasium, auditorium, lunchroom, and administrative offices. These wings are also composed primarily of a cast-in-place concrete frame with masonry infill and a buff-brick cavity wall.
Due to advanced deterioration, the original steel windows, curtain wall, and architectural terra cotta needed to be completely replaced. As the building is landmark eligible, all work was performed in a manner appropriate to the original structure.
This project was substantially completed in October 2007.








