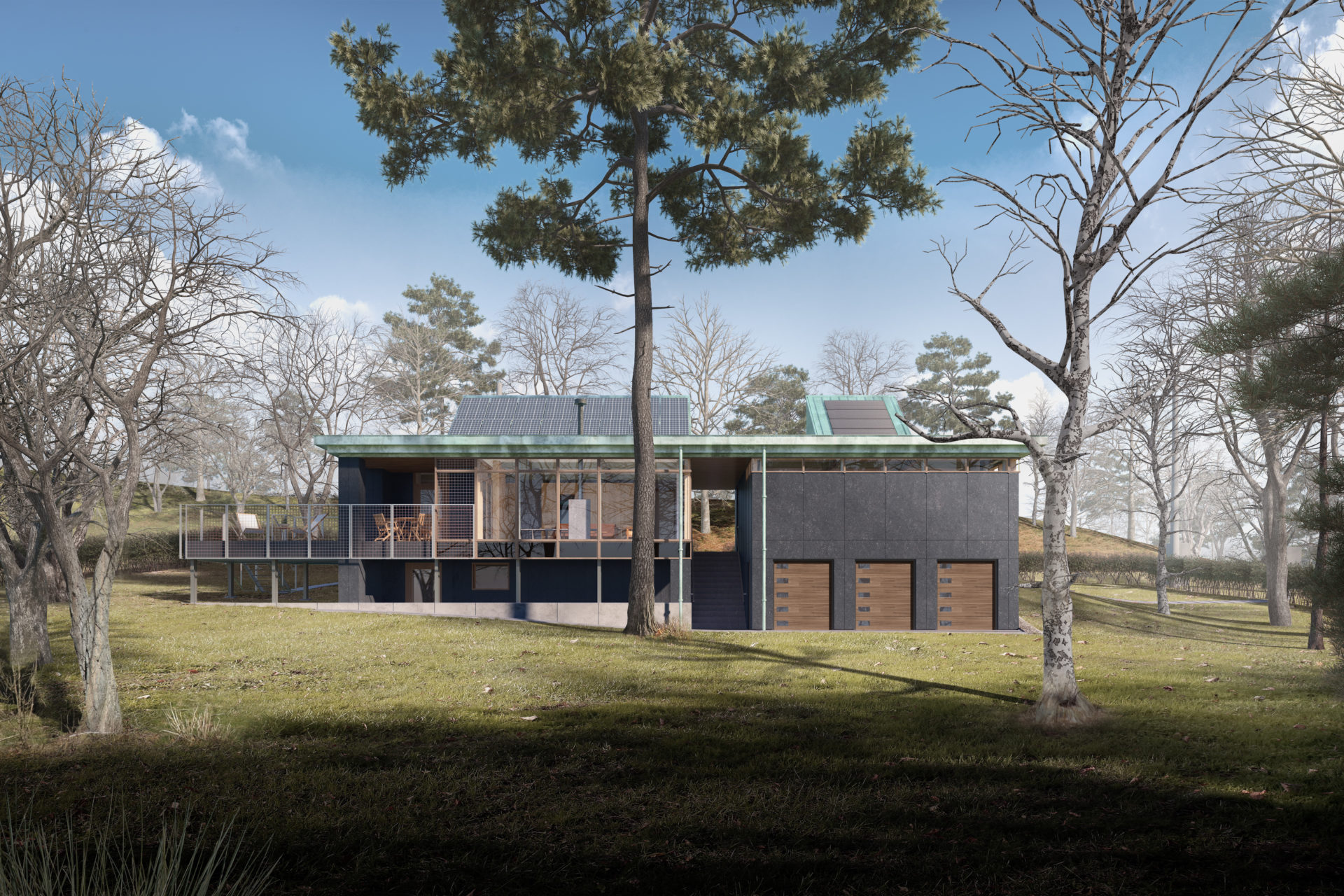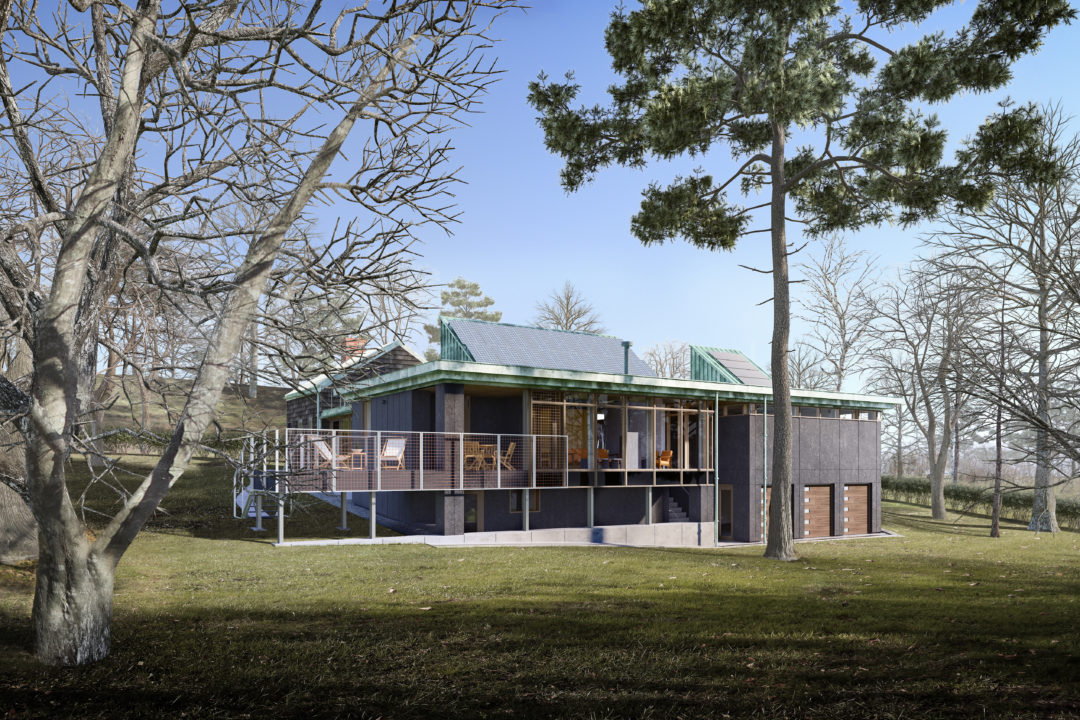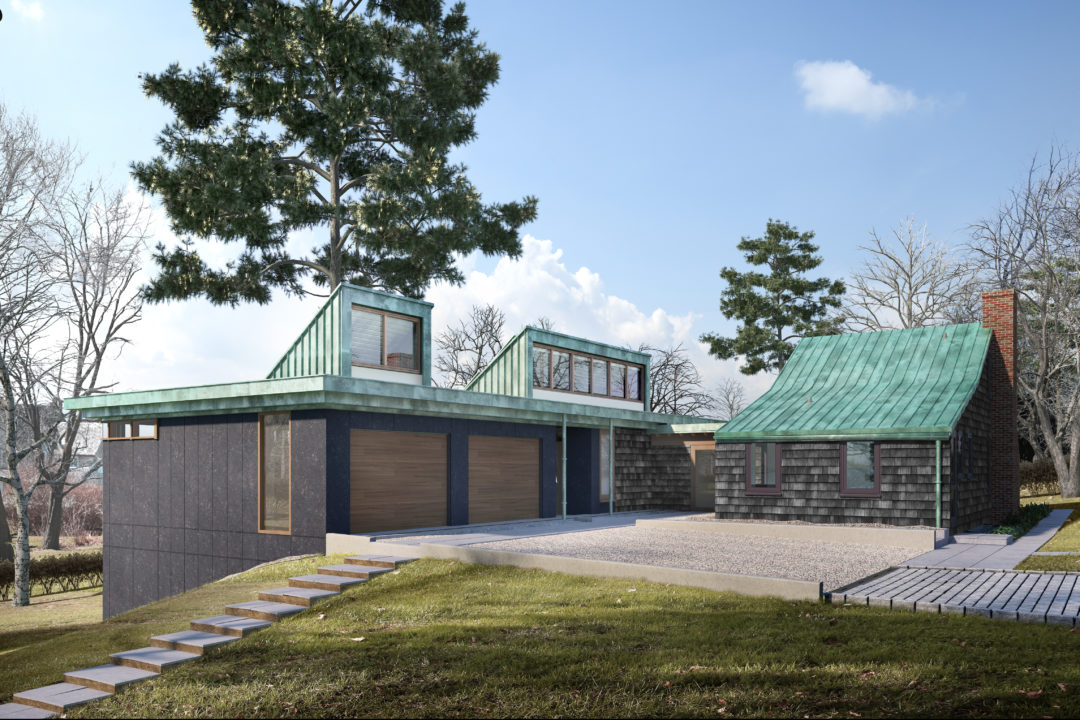The original house is the historic Theodosia Brown cottage, constructed around 1840 with materials recycled from an earlier building. Nelligan White was responsible for the interior renovation.
The house was moved from the Brown family (one of the original five families who arrived in Orient in 1642) property in the Village to this site on Brown Hill overlooking the Orient Harbor in 1929. To make this home a year-round residence, Nelligan White created a contemporary addition to attach to the original structure. We want to remain respectful to the original home’s history and design while bringing both halves to contemporary energy standards for maximum sustainable design.
This is a weekend house for two designers, ultimately to become a full-time retirement residence. The project includes repurposing the original house to serve as sleeping areas making an addition that houses living and dining spaces, with a garage connected by a covered stair. An addition, constructed when the house was moved in 1929, will serve as the new entry and provide a clear delineation between the original historic structure and the new. Although constructed on three levels, the plan will allow for accessible single-floor living, allowing the owners to age in place. The design is intended to perform as a grid-connected net-zero energy home. The two roof monitors support a photovoltaic array and thermal panels for a solar heat pump system providing radiant heating and domestic hot water. The battery’s backup system stores energy from the PV array or grid and provides standby power.
This project encapsulates our attitude towards context, preservation, and sustainability. The existing house is essentially preserved but upgraded to optimize its energy performance and comfort. The idea that this house was constructed using recycles material in 1840, and then re-purposed once in its 1929 relocation is particularly appealing. The living and dining portion of the addition is kept small to match the plan dimensions of the original 18’ x 34’ house. The house does not attempt to replicate the style or materials of the original–it has a steel frame, metal stud construction, and a sintered stone rainscreen designed to meet the performance requirements of a net-zero house. The dimension and scale of the addition related to the specifications of the original and, by locking the pieces into a two-axis asymmetric composition, we create a strong dialog between the pieces. The mechanical systems provide a level of redundancy–the evaporative heat pumps have an electric backup powered from the battery bank, which is in turn backed up by the grid. The battery bank provides emergency power for relatively frequent outages and provides power for the electric vehicle charge in the garage. High-efficiency wood-burning stoves provide heat if energy is lost. These systems are combined to allow the owners to experiment in developing their own sustainable lives.


