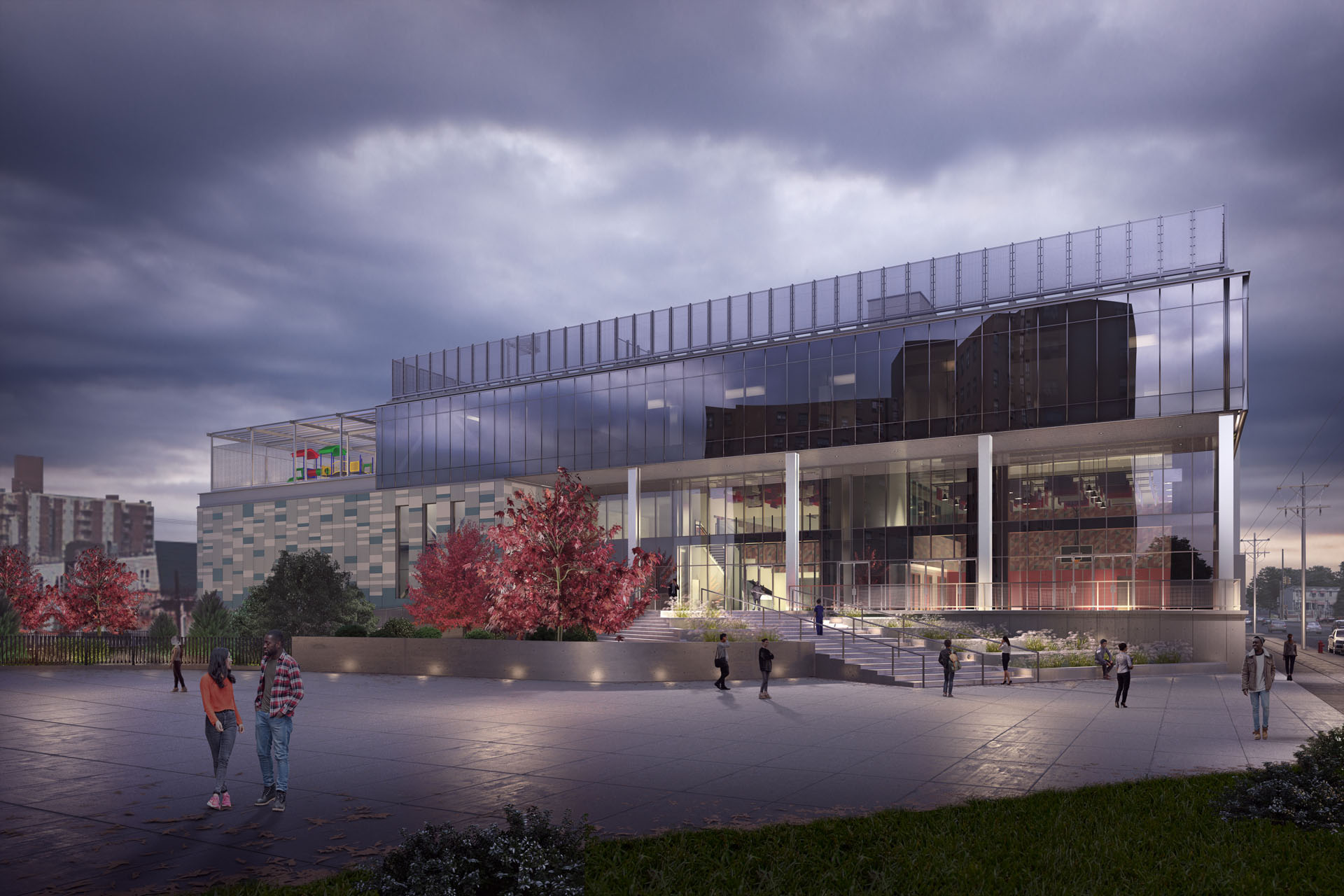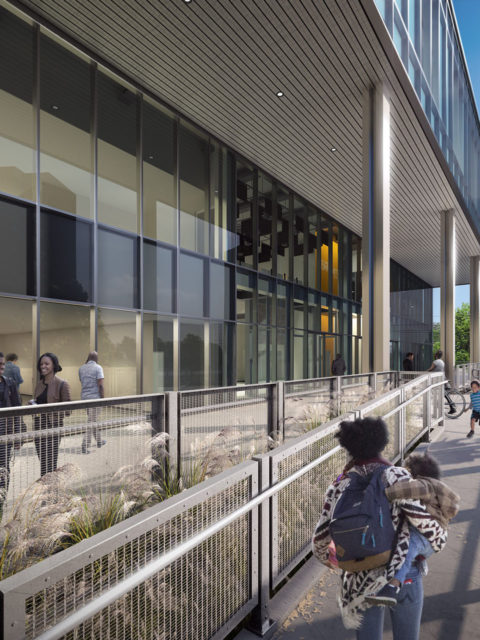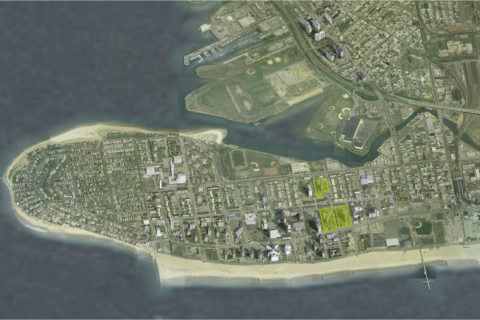The Gerald J. Carey Gardens development includes three high-rise residential buildings on three adjacent city blocks in Coney Island, Brooklyn. The fifteen-story buildings have a total of 682 apartments. One of the residential towers shares a lot with a Community Center, which houses assembly spaces, classrooms, and a childcare center.
Though the building’s systems had survived previous storms, the Superstorm Sandy tidal surge caused unprecedented damage. The first-floor space of all three towers and the community center were inundated by several feet of water. Furthermore, the mechanical and electrical systems were significantly damaged as boilers and critical systems were permanently destroyed. The development is still served by temporary boilers and equipment several years after the event.
Nelligan White was hired to conduct a comprehensive renovation of the buildings including the addition of a new elevated boiler plant and utility system. A newly constructed and elevated community center will double as a command center during adverse events. Additionally, our team has been tasked with implementing further improvements to stormwater management, landscaping, security, and site lighting.





