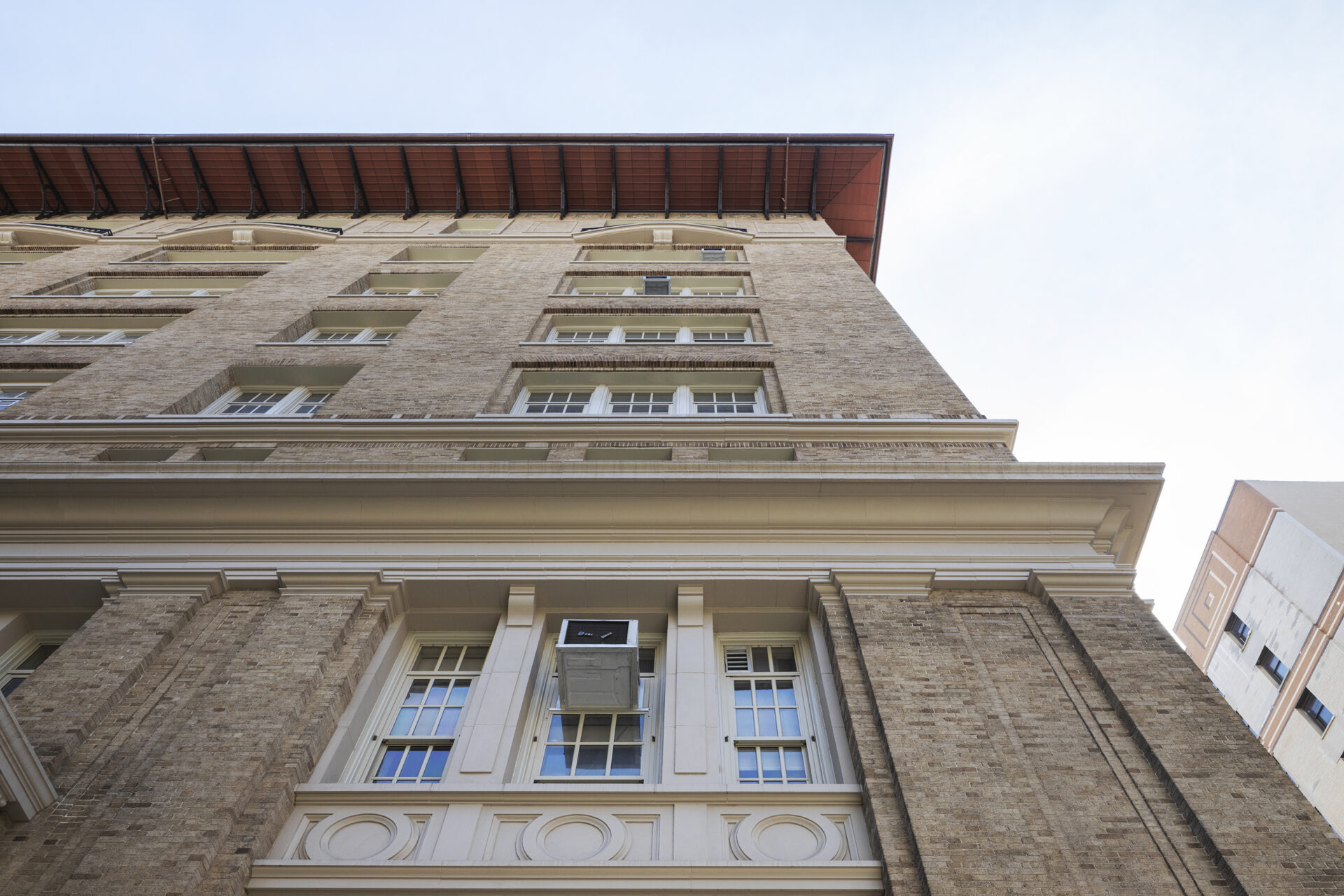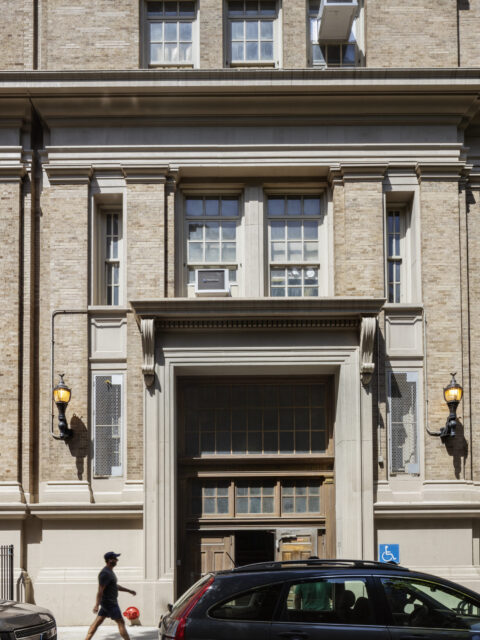Washington Irving High School, named after the renowned author, stands as a testament to the legacy of high-rise schools in New York City. Constructed in 1913, it exemplifies the innovative solution to address the overcrowding crisis in older sections of the city where land values soared. The scarcity of land in urban areas led to the inclusion of rooftop playgrounds as a distinctive feature of these schools.
Over time, general wear and tear, compounded by areas of repair-induced damage, had taken their toll on the building. The original overhang and parapet, featuring terra-cotta roof tiles, decorative pergola, and screens, were removed, and water infiltration had caused extensive damage to areas directly below the roof.
To restore the building, we performed selective repairs and replacements. They removed and replaced the face brick at the top floor of the original building with a narrow cavity drainage plane, while the lower floors and the 1938 addition received select face brick replacement. The cornice at the original building was reconstructed to its original design, featuring an overhang with GFRC imitating terra-cotta roof tiles, rolled steel angles, and a pergola structure with decorative screening. The original drawings and 1940s tax photos were used as a guide for reconstructing the lost elements. All limestone, granite, and remaining face brick elements on both the original building and the addition were cleaned, repointed, and repaired. The roof assembly was replaced in its entirety to create a bright safe rooftop playground.
The rehabilitative design implemented at Washington Irving High School has breathed new life into this iconic institution. Through meticulous restoration efforts, the building’s structural issues were addressed, and the original cornice and roof overhang, lost in the late 19th century, were faithfully recreated, restoring the school’s architectural integrity. The completion of major exterior work represents a significant milestone in the restoration project, revitalizing the school’s appearance and ensuring its continued prominence in the community.







