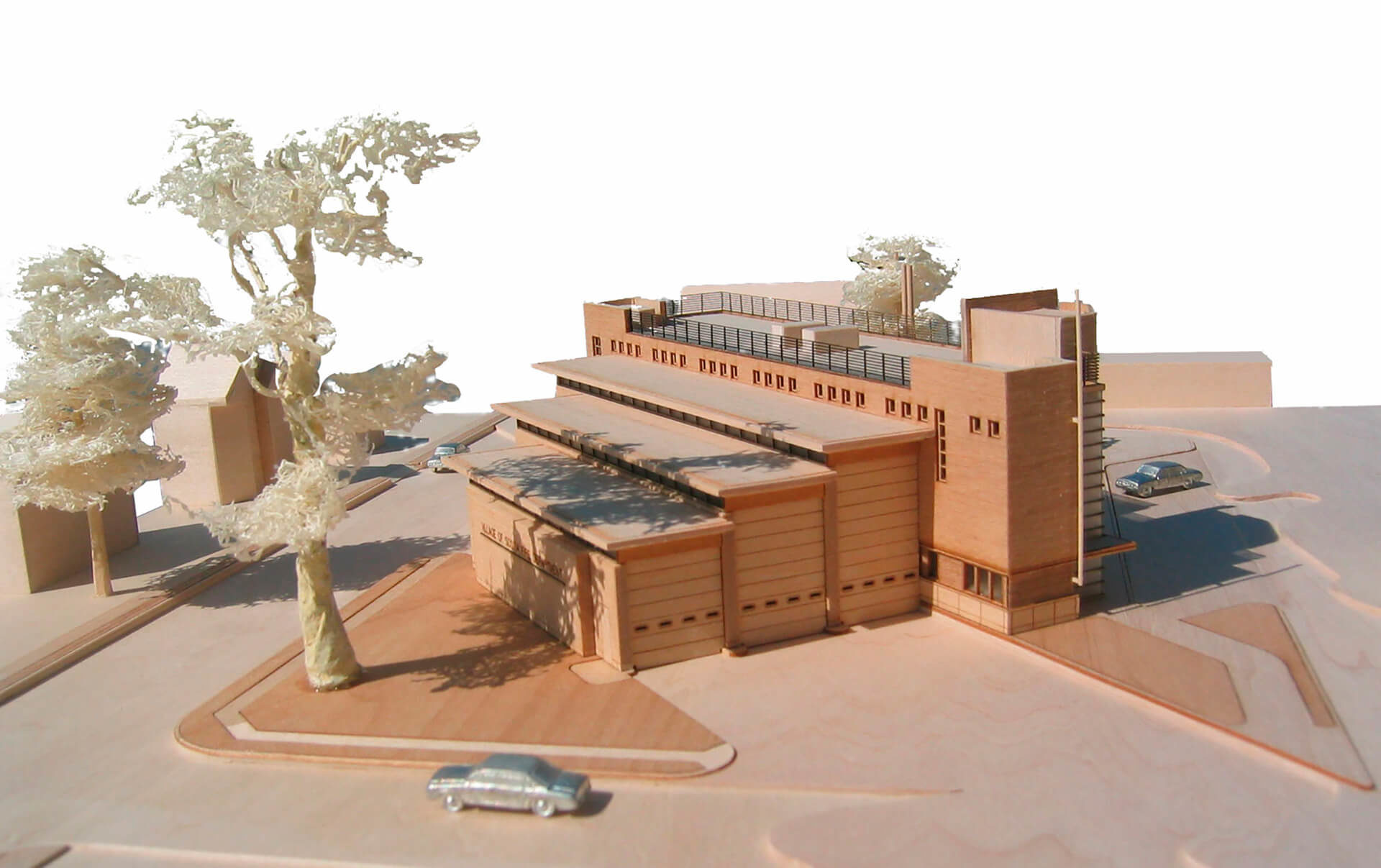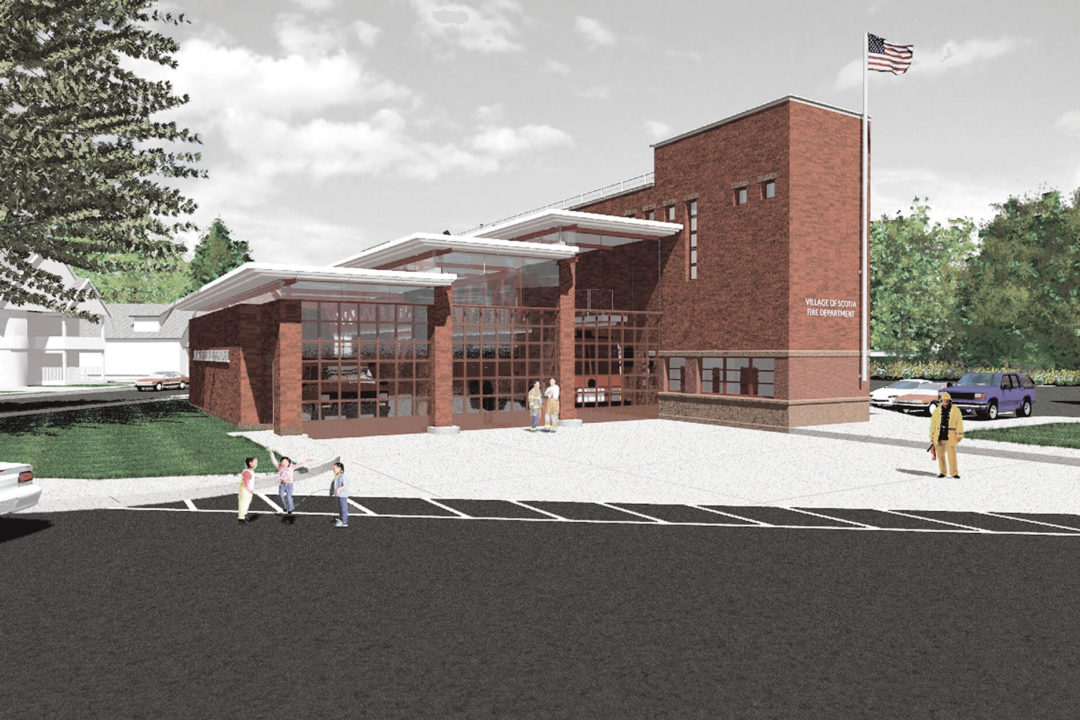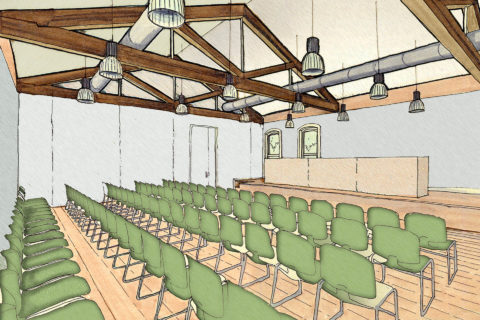This new 14,000 square-foot fire facility takes advantage of its corner site with diagonal orientation, allowing apparatus bay access onto two streets to optimize emergency response times.
The building is constructed with insulating autoclaved aerated concrete, a brick veneer rain screen and glass. The high performance masonry envelope, long overhanging roofs, and stepped south-facing clerestories, optimized the use of natural light in work areas and created an efficient high thermal mass passive solar system. DOE-2 energy modeling demonstrated that these passive systems alone will result in a 26 percent reduction in energy usage from the NYS Energy Code requirements of the time. The proposed active systems will further reduce energy usage to at least 32 percent less than the code requirements.
We also provided programming and a feasibility study for the rehabilitation of a 13,000 square foot building to house the Village Hall, Court and Police Department.



