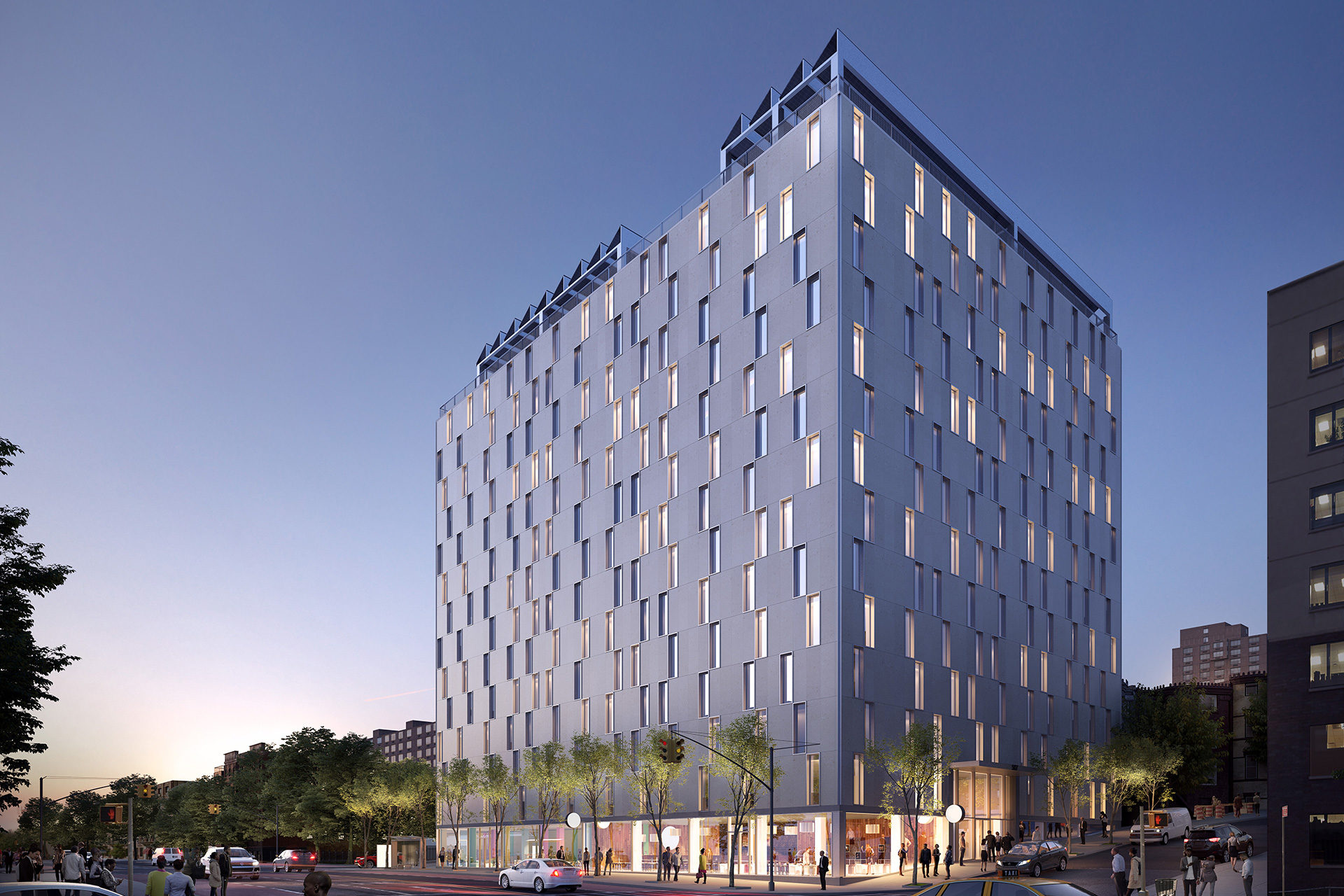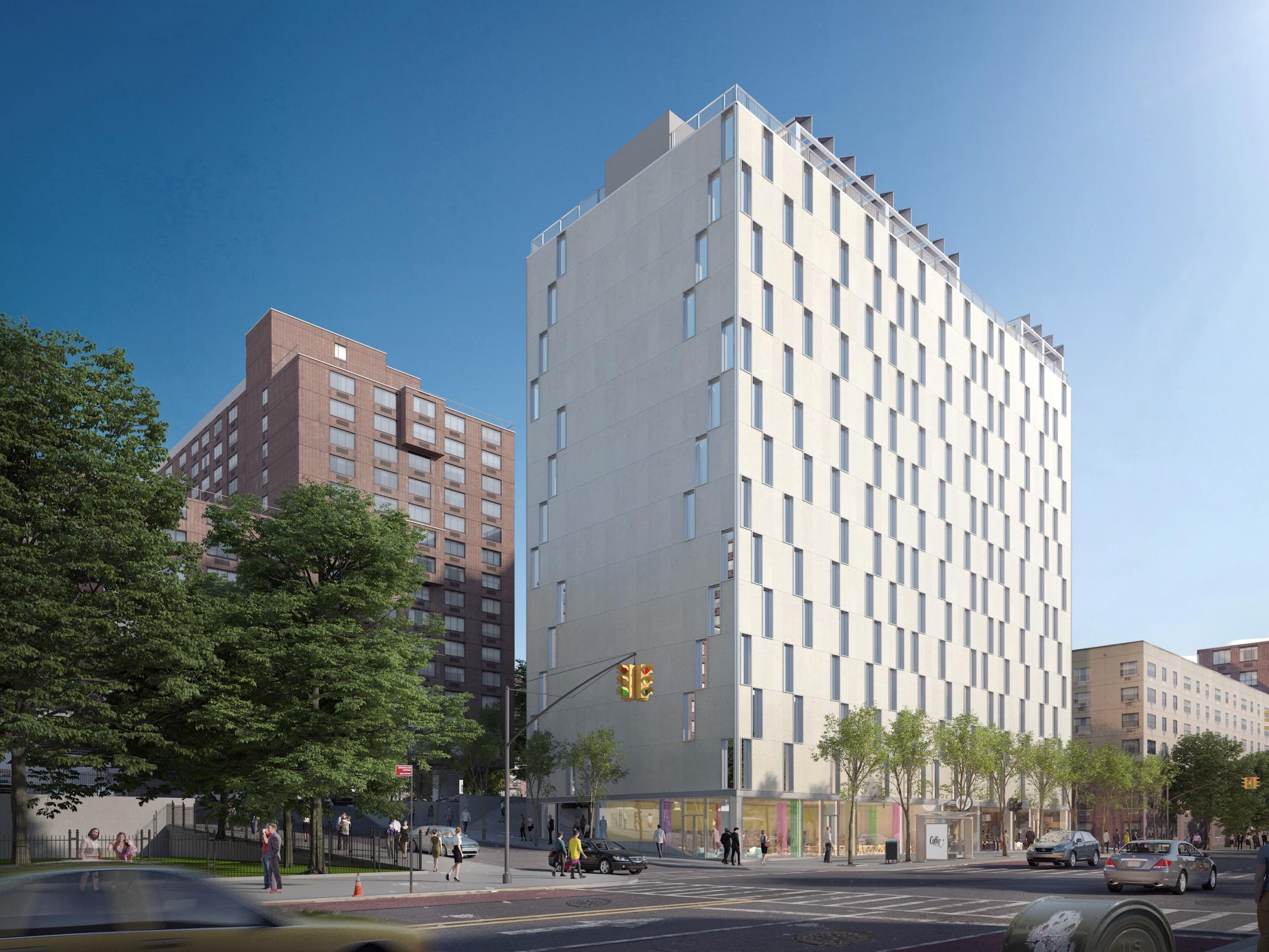This 200 unit residential building is being developed as part of New York City’s efforts to create new housing for working New Yorkers, and as well a critical piece of the NextGeneration NYCHA 10-year strategic plan to protect public housing through investment in their underutilized property.
The 14-story 189,000 square foot building will occupy what is now a NYCHA parking lot, and will house some 350-400 residents. The ground floor commercial space is geared toward community-benefitting uses including day care and a fresh grocer. In line with community input the mix and size of apartments is geared towards working families from the neighborhood. Apartments surround a south-facing common courtyard and a photovoltaic array will supplement electric needs. The Passive House standard may be applied and a cogeneration plant is being considered, as high performance goals are critical to success of this ambitious element in New York’s affordable housing equation.


