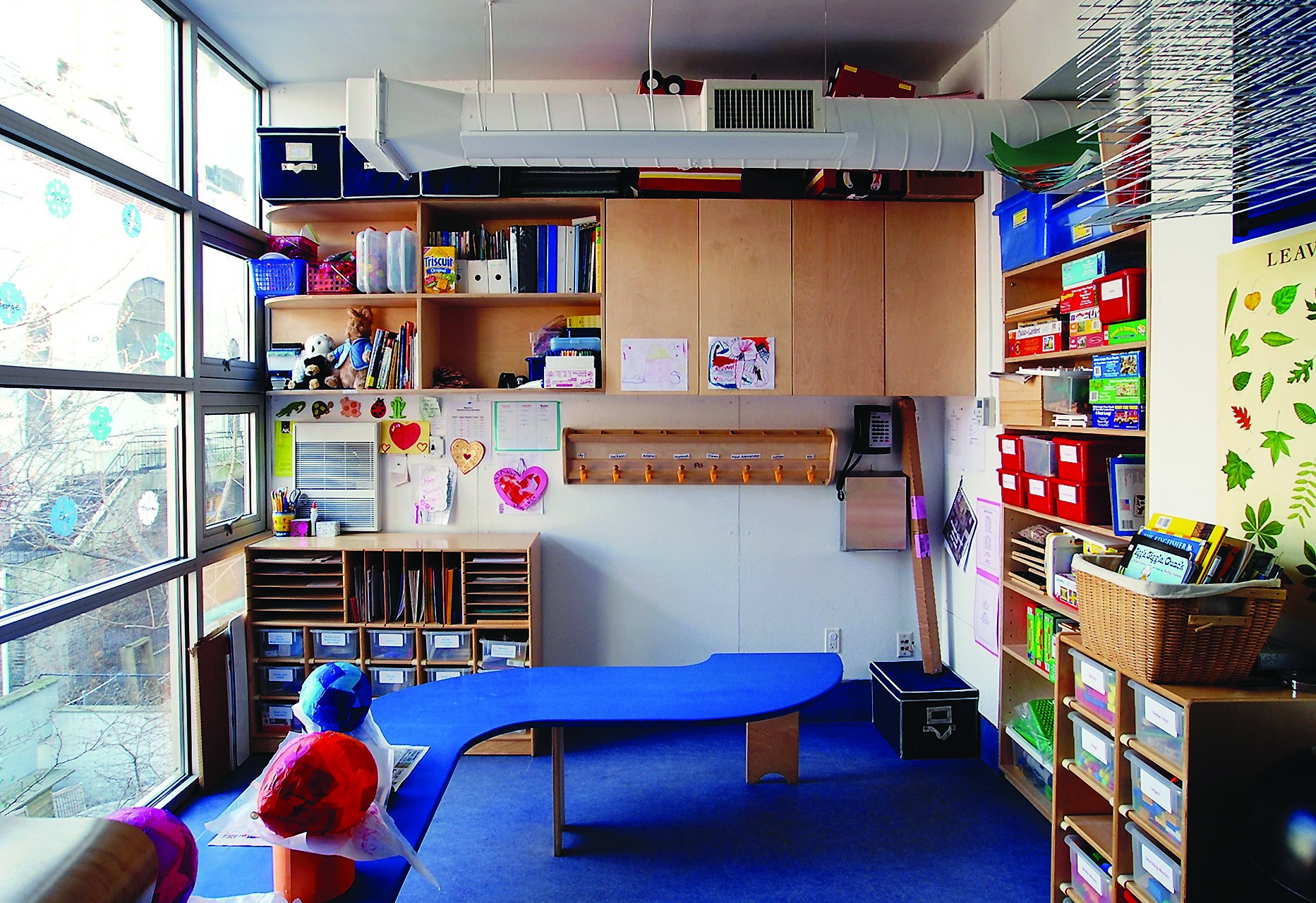The expansion of this nursery school included the renovation of a 4,000 square foot brownstone. The new interior acts as a backdrop for the ever-changing array of activities, projects, and artwork of its users. All spaces are designed with flexibility of use in mind and are composed of durable materials.
The Mandell School, founded in 1939 for early childhood education, originally consisted of the basement and ground floor of a residential home on the Upper West Side of Manhattan. Recently, the school expanded to occupy the entire 4,000 square foot building plus a 400 square foot addition on the south side of the building. This comprehensive project included the reconfiguration of every floor, incorporation of a flexible layout for each classroom space, and the implementation of easily maintained materials. Additional features include all new mechanical systems, interior and exterior stairs, and a rooftop playground.






