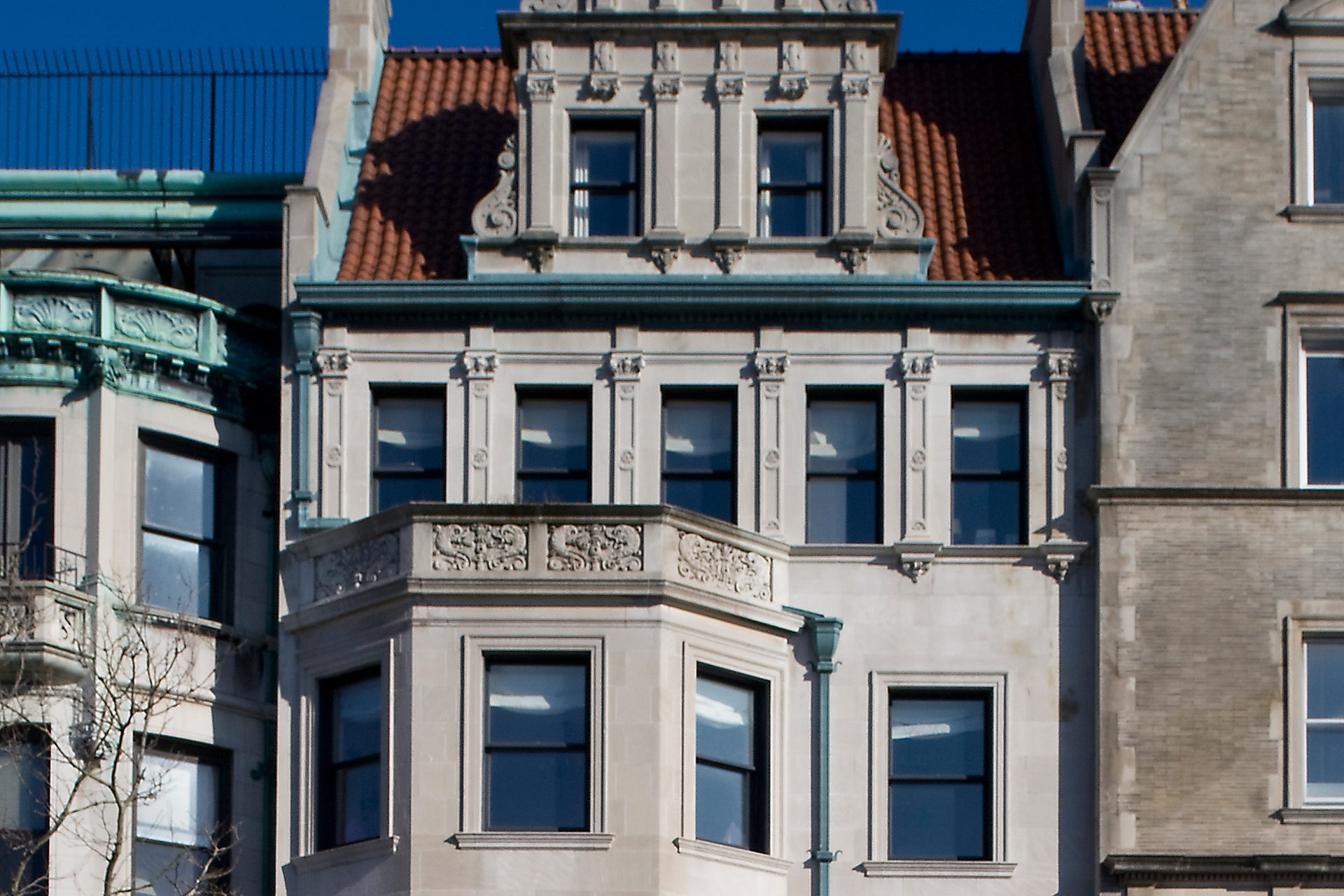This Riverside Drive townhouse, originally designed by Clarence True and built in 1896, is a five-story, 7,000 square-foot limestone building in the Upper West Side of Manhattan. This comprehensive project combined both a full exterior and interior renovation. Exterior work included the renovation of the street façade and a full roof replacement.
The interior detailing, including a main oak stair, compliments the original paneled entry foyer. Improvements include the installation of an elevator and custom millwork, molding, paneling and trim. The two lower floors are also redesigned to provide a kitchen, dining and conversation room, a new bathroom, storage and a home physical fitness facility.
The complete interior renovation restores a sense of unity and gives a familial presence to a building which has been remodeled piecemeal over the years.










