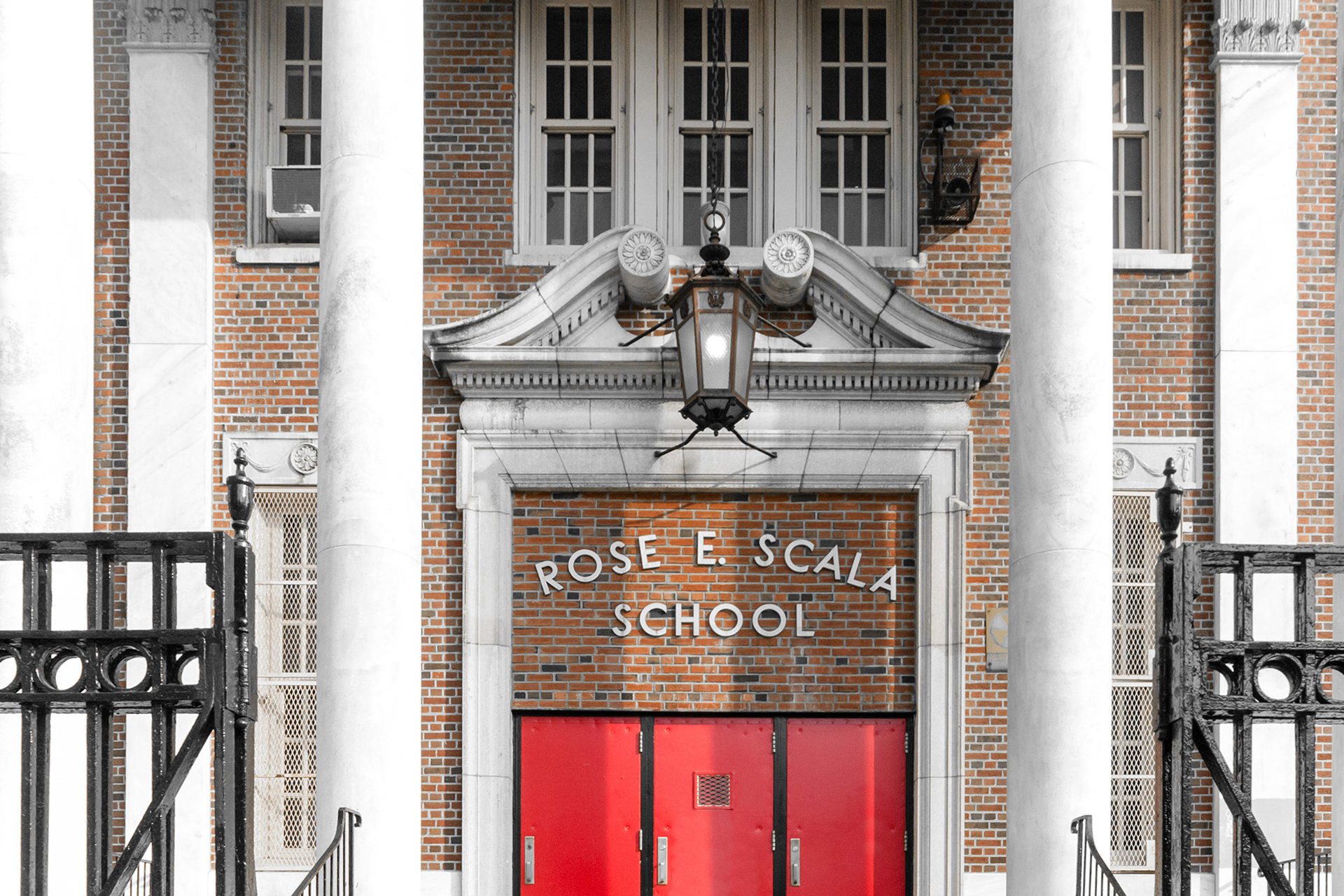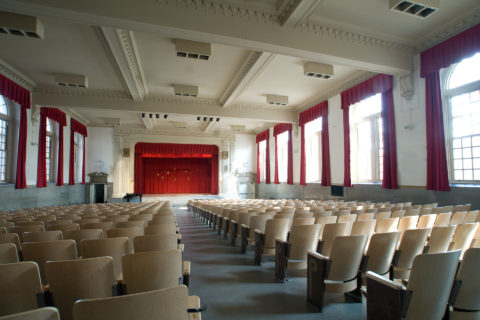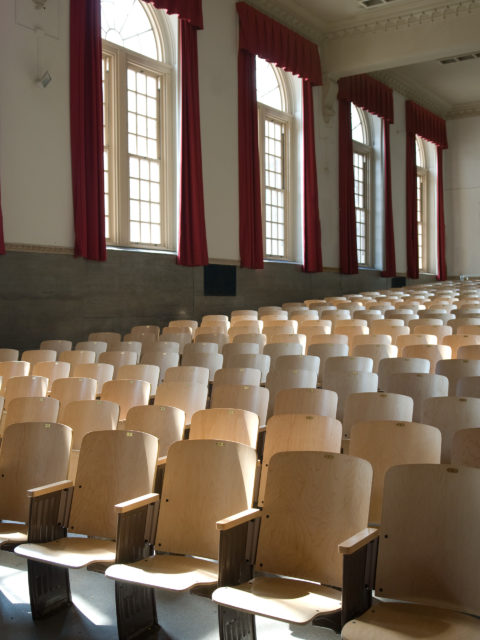This landmark eligible school building built in 1925 is steel framed with brick-clad terra cotta shell. Years of abuse had left the interior finishes badly in need of updating.
As part of Nelligan White’s first term collaboration with the New York City School Construction Authority, PS 71 Bronx required both interior and exterior renovations. The original school facility was constructed in 1925 as an L-shaped building along Roberts Avenue on the north and Hobart Avenue on the west. In 1929, an addition was built along Jarvis Avenue on the east, completing the U-shaped building that remains today. A 1960 modernization added a new kitchen, offices, toilets, and classrooms to the school and included electrical and lighting updates.
More specifically, the project encompassed the following renovations: replacement of bathroom fixtures, plumbing upgrades to bathrooms, refurbished seating in the auditorium, an upgrade to theater lighting, a new fire alarm system throughout the building, and paving to various areas on site. Design considerations included several life safety and ADA compliant enhancements.
This project was substantially completed in February 2009.





