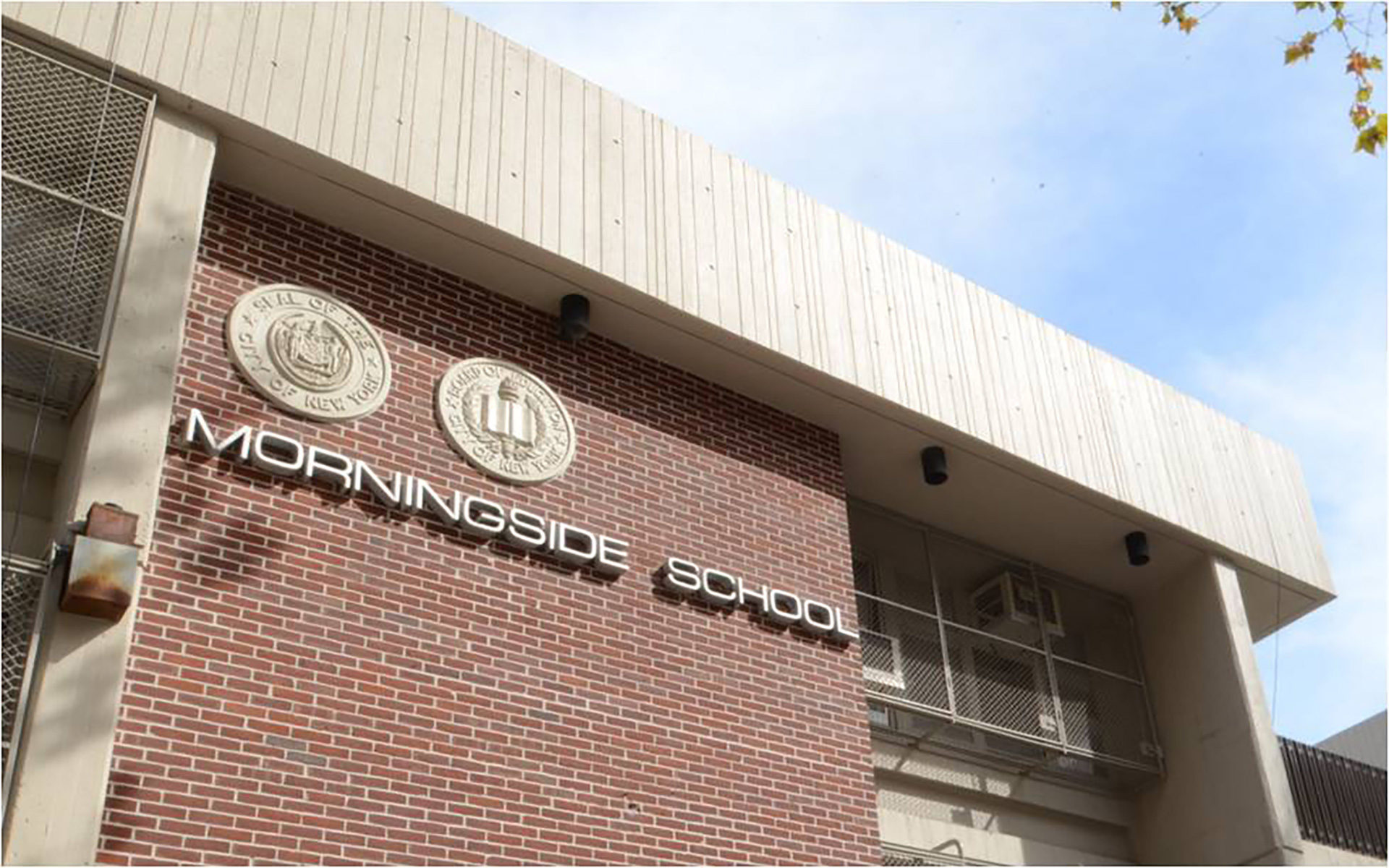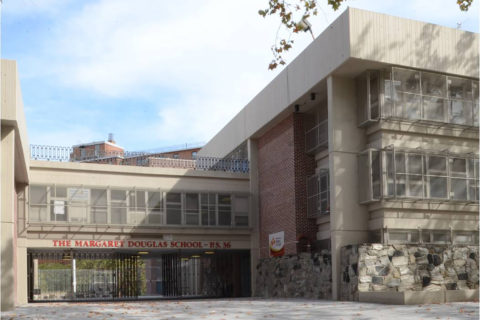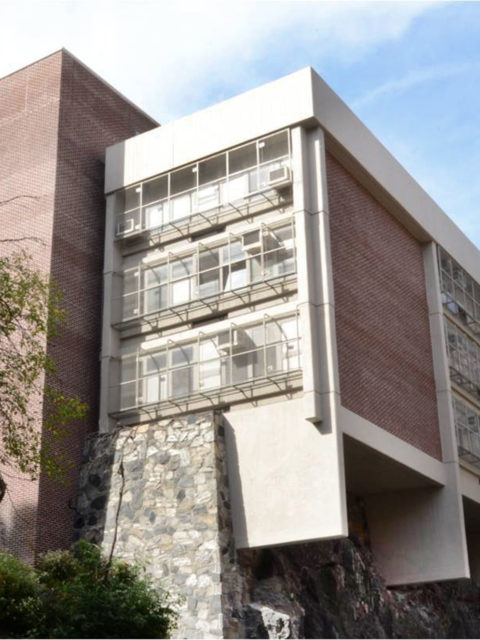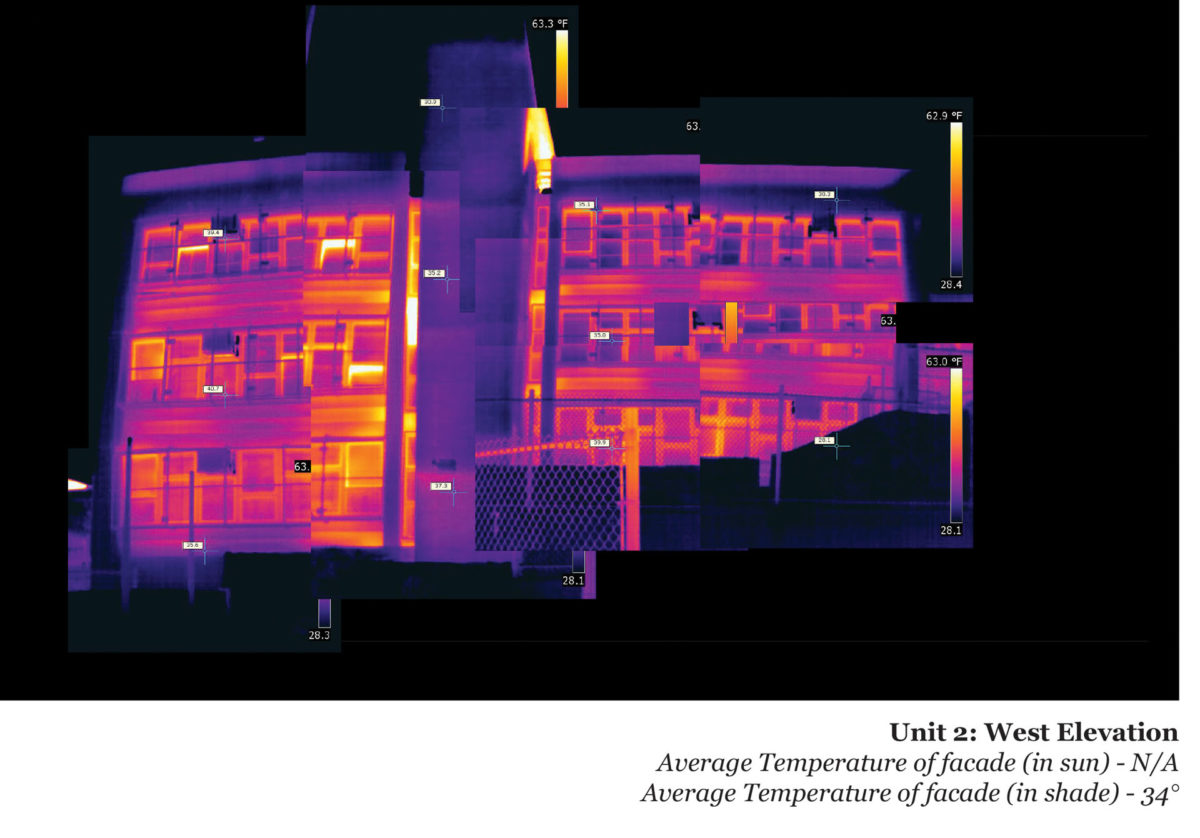PS 36 M, also known as the Margaret Douglas School and the Morningside School, is an early childhood center with approximately 500 students, grades K-3, located at the edge of Morningside Park in upper Manhattan. Completed in 1967, the building was an award-winning design by the firm Frederic Frost Jr. & Associates and is a unique expression of Mid-Century Modern Brutalist architecture in New York City Public Schools.
The building is composed of four connected units which meet in plazas at different levels, constructed primarily of reinforced, poured-in-place concrete construction, with the exception of certain stair towers, bulkheads, and infill panels between columns, which have a brick masonry veneer over reinforced concrete or cinder concrete block wall.
The building uniquely incorporates an exposed outcropping of Manhattan Schist as foundation and site walls, with portions of construction which bear directly onto it and cantilever over it. Due to the contours of the site, the paved plaza, connecting all units at the second level of the building, is accessed primarily at grade along the south side of the site and by a series of steps
and landings, starting at the northwest corner of the site.
By 2007, water damage had become an ongoing issue at PS 36 M. Deteriorating interior finishes were beginning to pose safety hazards, and the concrete structure throughout was cracked and spalling. Nelligan White replaced the damaged concrete plaza decks and repaired deteriorated structural concrete throughout.
Construction was completed in September 2013.






