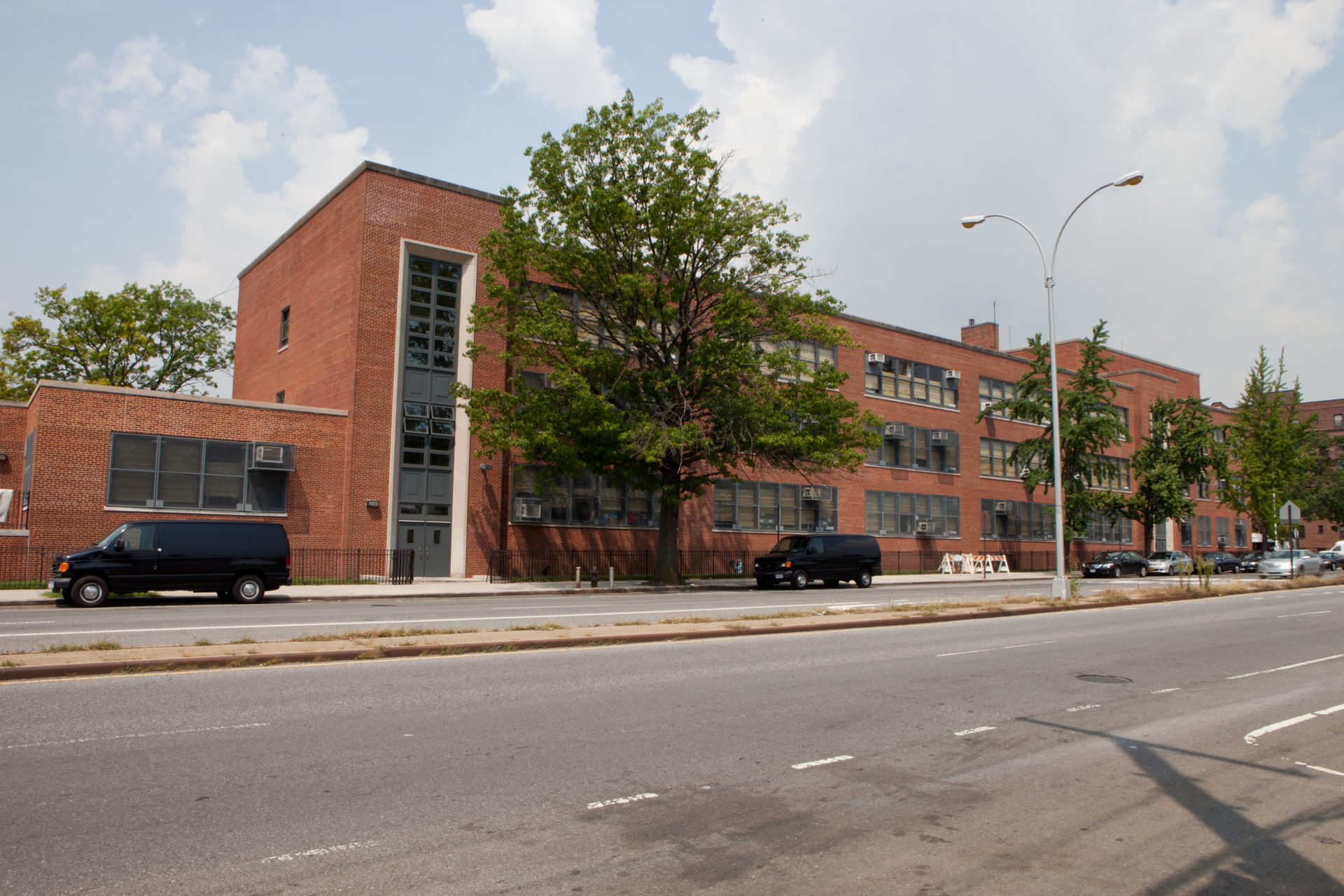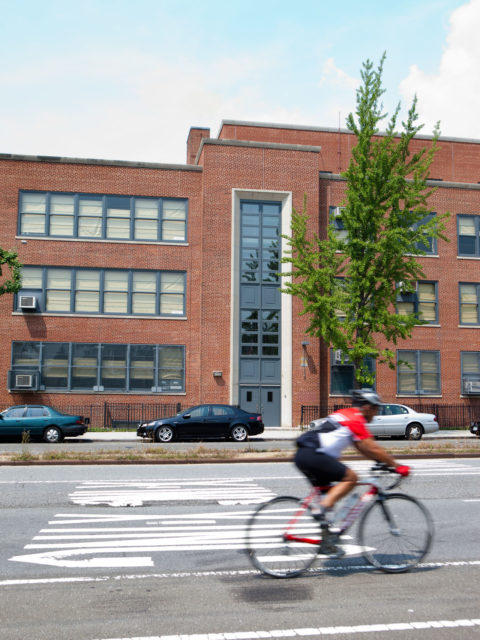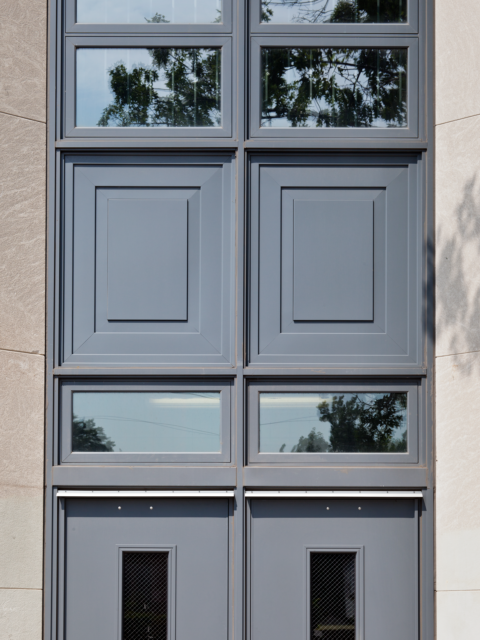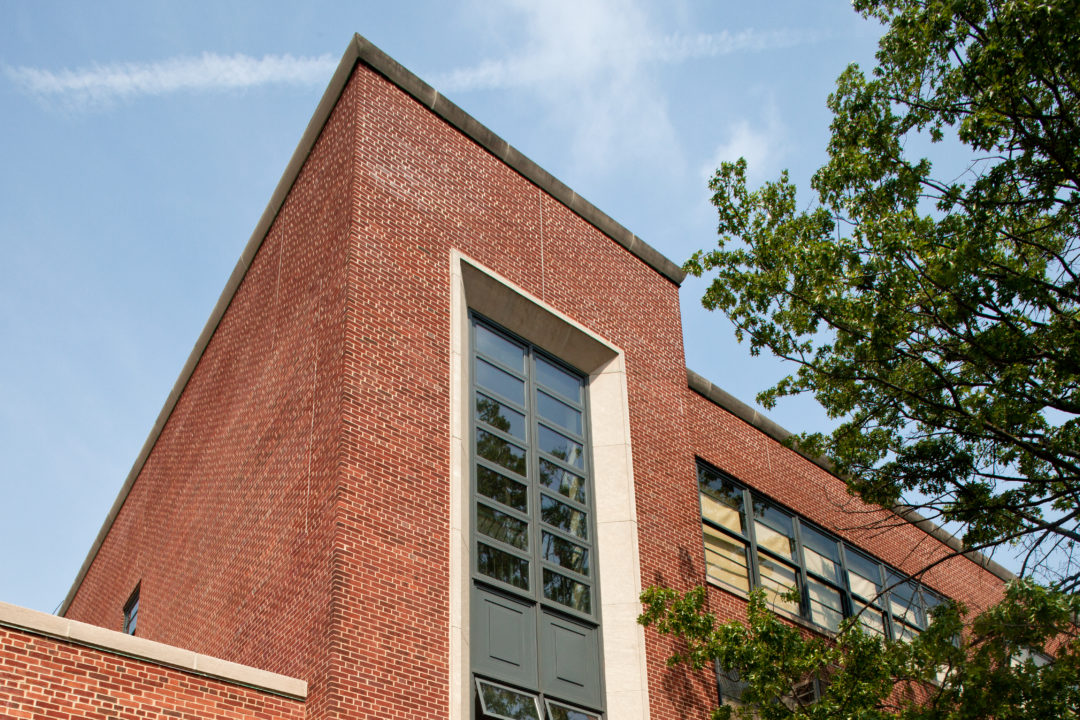Until the late 1930s, the majority of schools were designed in one of several historical styles, often on a monumental scale. In 1937, the Board of Education commissioned the American Institute of Architects (AIA) to perform a survey of schools and provide a set of recommendations to improve the design of new schools. Following a moratorium on construction during World War II, these recommendations were quickly implemented.
Nearly coinciding with the 1937 AIA report, Eric Kebbon would succeed Walter C. Martin as the Superintendent of School Buildings in 1938. Kebbon began to fully implement the AIA report following a pause in construction and design. Most notable among the report’s recommendations was the stipulation that schools should be built no higher than three stories, especially in outlying districts.
Constructed between 1951 and 1953, PS 200 Queens is located on 164th Street and 71st Avenue in Queens. The school’s architecture style is the result of the 1937 AIA report’s design recommendations and Art Deco influence. This can be seen in several characteristics of the school including continuous vertical bays at entrances and fire stairs, limestone surrounds, and brick walls stripped of ornament. The building is a reinforced concrete structure with solid brick masonry infill and facade. It has three floors, a basement, and multiple-level flat roofs, including those for the main building, gymnasium, utility rooms, and bulkheads. PS 200 Q also incorporates curtain wall systems constructed from brake-formed aluminum components at the building’s main entrances. These aluminum windows were especially common in schools of the 1950s. This is perhaps due to the increased number of skilled metalworkers employed at the Brooklyn Navy Yard following the end of World War II.
Over half a century since its original construction, this 65,000 square-foot masonry building had incurred extensive damage. Advanced deterioration of the original steel windows and curtain wall systems necessitated complete replacement; damage to parapets and exterior masonry also warranted restoration, in addition to extensive repairs on the roof. An investigation also revealed lack of operation in steel windows, doors, and curtain wall building entries due to corrosion.
Nelligan White recommended a masonry, window, and entrance restoration campaign. This project plan addressed corrosion, efflorescence, and other conditions common in buildings of a similar age. New aluminum-frame insulated glass window units were configured to match the configuration of pre-existing steel windows. These replacements revived the original blue-gray finish of the windows on this SHPO-eligible building as well as improved the overall energy performance of the building’s envelope.
Construction was completed in 2010.




