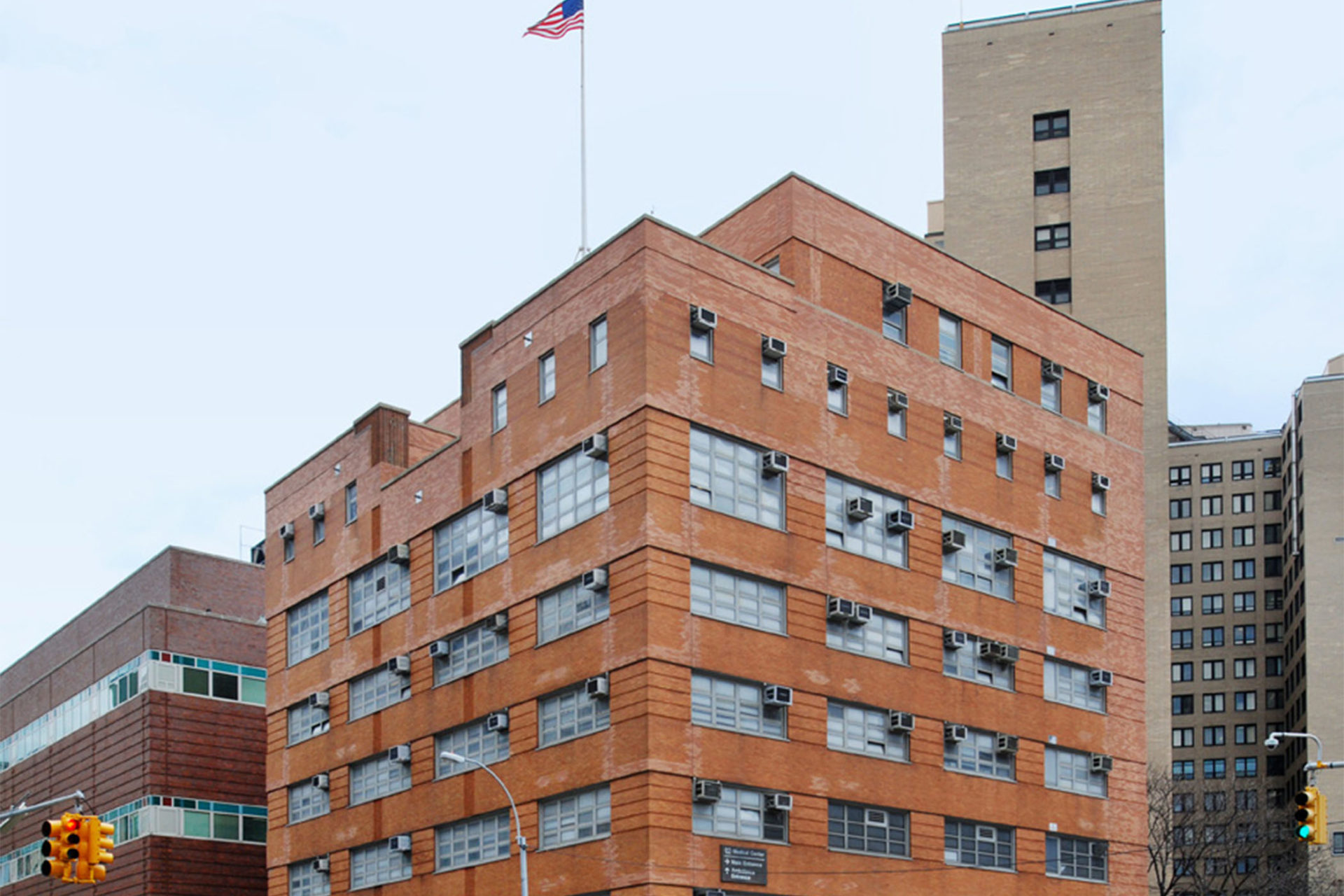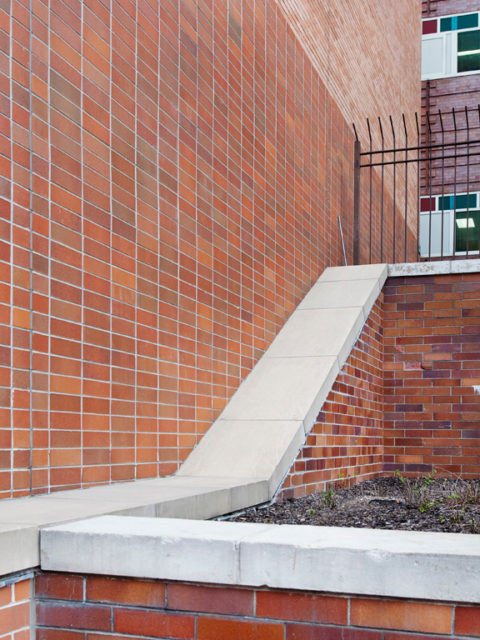PS 138 M, originally the Institute for the Crippled and Disabled, was designed by Vorhees, Gmelin & Walker in 1930 and constructed in 1931. The facility was operated by the Veterans Administration until being taken over by the Board of Education in 1973.
The building is constructed with a reinforced cast-in-place concrete frame, except at the 7th floor, where the beams and girders are steel encased in concrete. The building enclosure is structural terra cotta tile infill at the frame with an exterior brick veneer supported on relieving angles, which in turn, are supported on the concrete (or steel) spandrel beams.
The building is an early example of brick veneer cavity wall construction in which the collar joints between the veneer and the backup are not filled. It is constructed without weeps, expansion joints, or relieving angle flashing. This has caused the exterior walls to fail due to differential movement brought on by the shrinking concrete frame and expansion of brick veneer.
The facades are 98’-9” and 81’-6” long respectively. Our observations show that in many locations, the original brick and mortar cracked and broke under expansion induced stress. The building design failed to account for expansion stress and showed immense duress due to an absence of window openings at the east façade. This caused the façade to fail and necessitated a replacement in a 1997 Department of Design and Construction project. After this replacement, the much harder brick and mortar caused ‘blisters’ that began to drop bricks to the ground below. A sidewalk bridge was swiftly installed and emergency stabilization performed. This failure occurred less than a decade after the repair was completed.
To address these failures, Nelligan White provided design services to repair exterior walls, roofs, weep holes, lintels, parapet guard rails, fences, flag pole, windows, and various damaged interior areas.
This project was substantially completed in January 2012.






