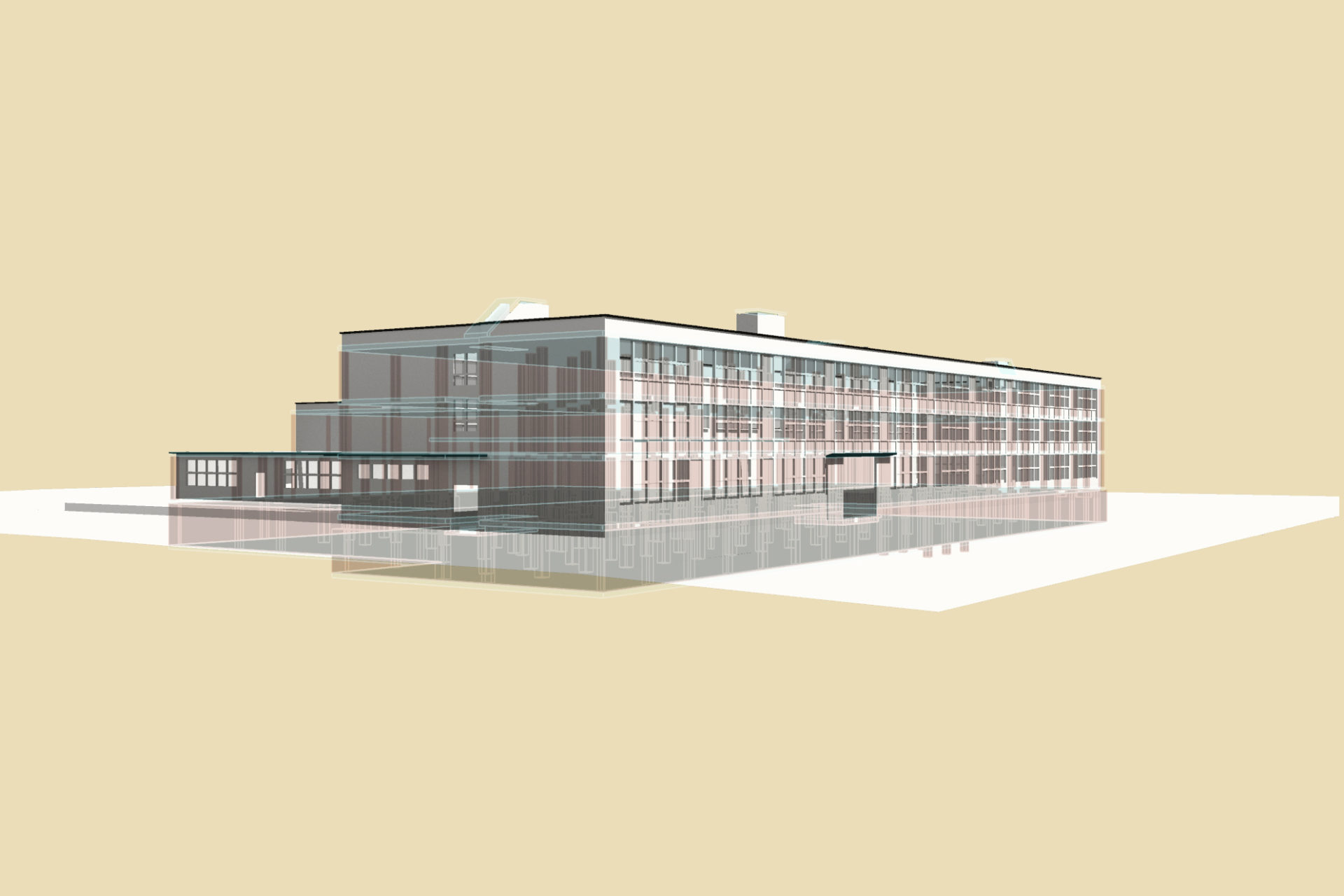As part of the One NYC2050 Green Building Initiative, the New York City School Construction Authority intends to apply the Intro 1253 bill to its building portfolio. In doing so, they have begun to incorporate aggressive energy retrofit requirements.
Nelligan White was tasked with the responsibility of reviewing and recording building deficiencies that relate directly and indirectly to energy consumption. We examined PS 126 Manhattan, PS 129 Manhattan, and PS 140 Manhattan in order to provide recommendations for the SCA.
Nelligan White observed building failures in the roofs, parapets, windows, doors, and exterior masonry, including the exposed concrete spandrels at the facade’s frame and infill areas. Notable failures included cracks in the spandrels, spalling, corrosion, efflorescence, open mortar joints, leaking at the perimeter of the window assemblies, and significant cracks due to unrelieved masonry expansion. The failures observed were extensive, of immediate life safety concern, and related directly to the energy consumption of the building.
More specifically, a review of PS 140 Manhattan indicated that the building structure consists of primarily cast-in-place concrete on spread footings with composite concrete encased steel beams. At the eastern facade, the building is composed of a three-story curtain wall bound by a one-foot limestone trim and a three-foot brick frame. The western facade consists of a brick face over CMU back-up wall with openings for classroom windows. In providing the necessary site retrofits, building envelopes are of particular concern because implementation involves modification to the walls.
Nelligan White developed several design solutions based on our knowledge of SCA buildings to address the aforementioned issues and ensure compliance of the Authority’s energy requirements. One solution involved the removal of existing brick and installation of a new rain assembly with insulation thick enough to meet code requirements. We created three possible solutions along with a cost comparison that include: (A) design of rain screen, (B) SCA standard window wall, and (C) SCA standard curtain wall.


