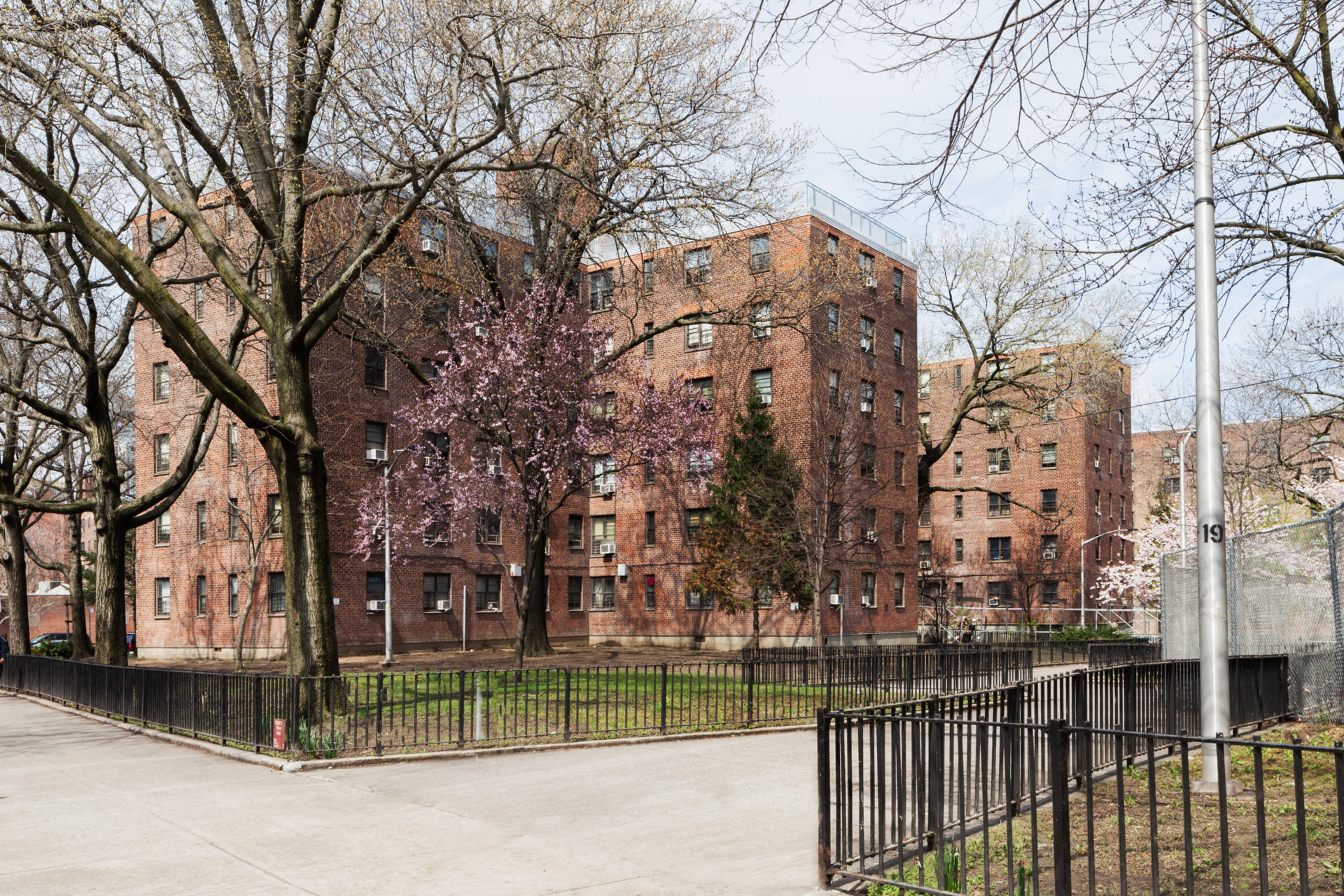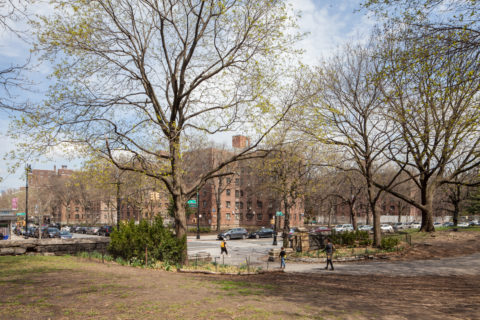Raymond V. Ingersoll Houses has twenty buildings, 6 and 11-stories tall with 1,823 apartments. Completed February 24, 1944, the 22.9-acre Brooklyn complex is bordered by Park and Myrtle Avenues, and Saint Edwards and Prince Streets.
The buildings in this development were constructed with reinforced cast-in-place concrete superstructures enclosed by solid masonry walls comprised of 1 wythe of 4” nominal face brick and 1 wythe of 6” nominal concrete masonry block backup (typically cinder or lightweight concrete block), finished at the interior with painted plaster. It is possible that an asphaltic coating was applied to the interior face of the CMU backup for damp-proofing. Header courses located every 6th course bond the face brick to the backup CMU. If constructed similar to other developments of this type and era, the coursing is laid out so that a face-brick header course rests directly upon each slab. The backup is interrupted at concrete columns, and at the concrete spandrel beam at each floor. In similar developments, the face brick is tied back to the columns, with corrugated galvanized steel ties set in dovetail slots which in turn were cast into the concrete. Neither the presence or condition of these brick-ties has been confirmed at this development, as the condition is not exposed.
Whitman Houses are located near historic Fort Greene Park in Brooklyn. The development was constructed as Fort Greene Houses by NYCHA in 1944 in part to address the pressing housing needs of the thousands of employees at the nearby Brooklyn Navy Yard, and was later renamed after famous author Walt Whitman.
The intervening 60 years have taken a toll on the thirty-five buildings. The required repairs include masonry repair and replacement, new lintels at windows, and replacement of aging curtain wall windows at the entrances. Nelligan White and NYCHA investigated several options for addressing the deteriorating parapets, including at last a modular metal perimeter guardrail.






