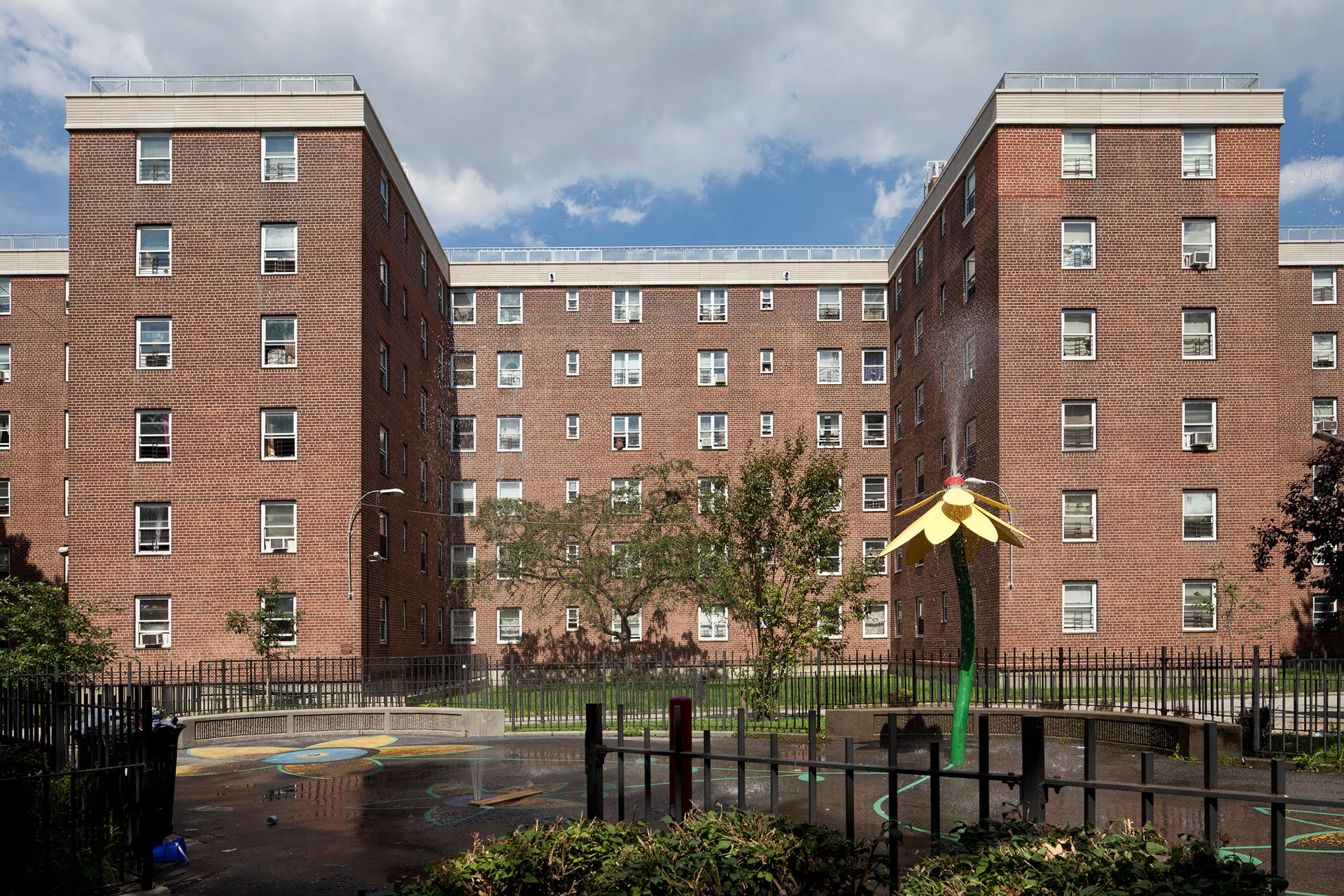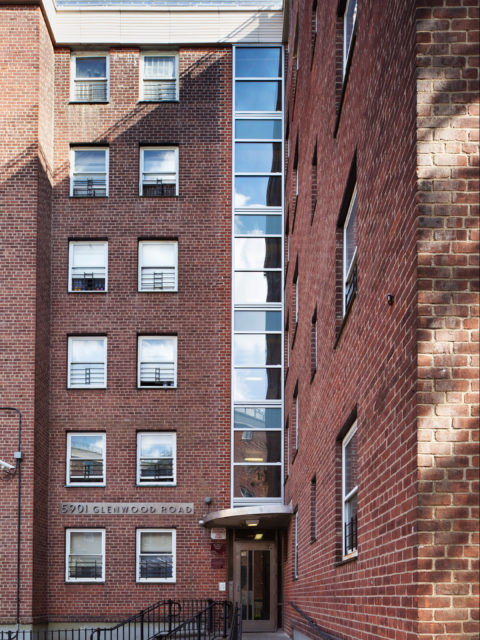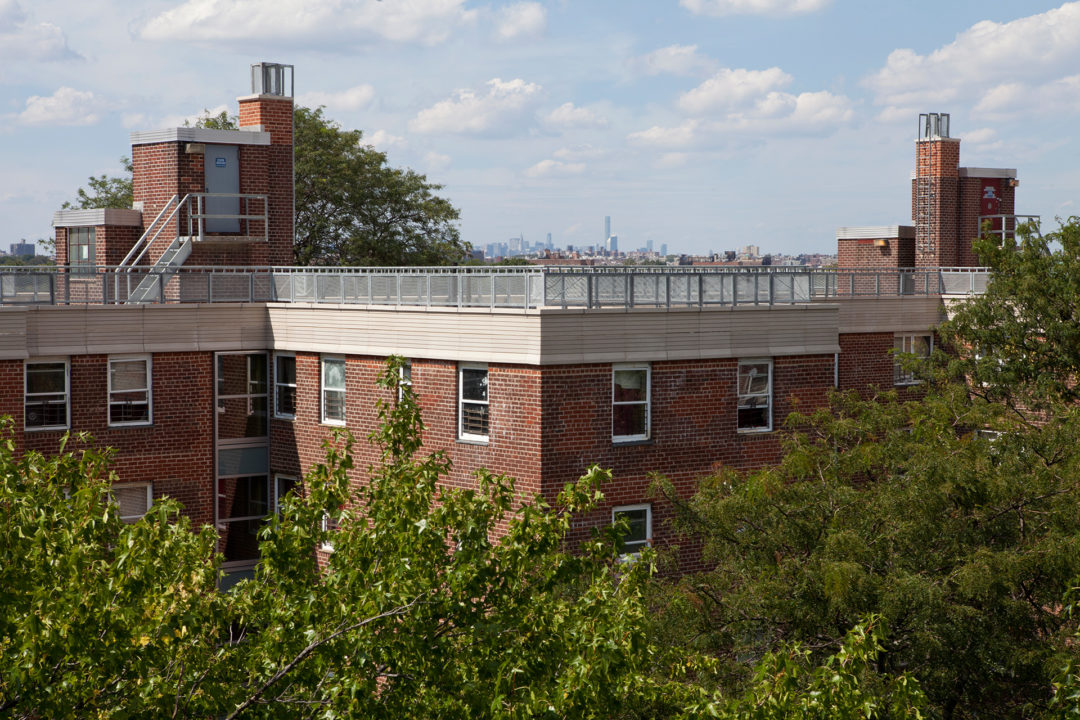Glenwood Houses is a 1950s era housing complex comprised of 20 six-story buildings, playgrounds for children, and a senior center. Operated by the New York City Housing Authority (NYCHA), the complex was designed in a modified tower-in-the-park style. This medium-height complex provides a home to 2,700 residents in the Flatlands neighborhood of Brooklyn.
After decades serving this community, problems related to old age and continued use began to manifest throughout the complex. Ponding and leaking at the roof and face brick deterioration were among several issues our team addressed in this rehabilitation. We found that existing face brick had not been installed to allow for cyclical expansion, thus compounding structural issues. A part of the building’s design, a strip of glass block spanning the height of the building, was also in jeopardy due to deteriorating steel lintels. The most damage was found at the existing parapets and had caused a brick shell failure that created a life-safety hazard throughout the campus.
Our firm’s design approach addressed these systemic problems and provided long-term solutions for the Housing Authority. We replaced the buildings’ roofing with adequate slope and insulation thus resolving leaks, modulating temperature, and reducing energy consumption. We addressed the glass block issue by installing a new aluminum curtain wall frame with ballistic-glazing. This design replaced the glass block at all of the building entrances and enhanced the corridors by allowing for additional light. Our firm also installed new parapets made from architectural pre-cast concrete. Designed as part of a two-piece spandrel panel, curb, and coping assembly, these parapets set a precedent for a new NYCHA standard detail. This new parapet construction is more structurally sound than the original, leading to enhanced safety and security and eliminating locations for water penetration in the roof assembly.
Furthermore, the comprehensive renovation of Glenwood Houses laid the groundwork for much of our firm’s research and design for Next Generation NYCHA. The goal of this program is to create safe and resilient communities that will “preserve New York City’s public housing assets for the next generation”. Our firm developed guidelines for NYCHA’s in keeping with the State Historic Preservation Office standards. This effort facilitated successful and lawful communication between NYCHA and SHPO and ensured a broader understanding of New York State’s regulatory environment in regards to historic preservation. Glenwood Houses parapet replacement is an example of how our firm mitigated issues found in historically significant buildings. The study behind this design solution was found to be applicable to 39 other housing developments in New York City. Streamlining the replacement and installation process created an effective way for NYCHA to implement the design solution throughout each of their campuses.









