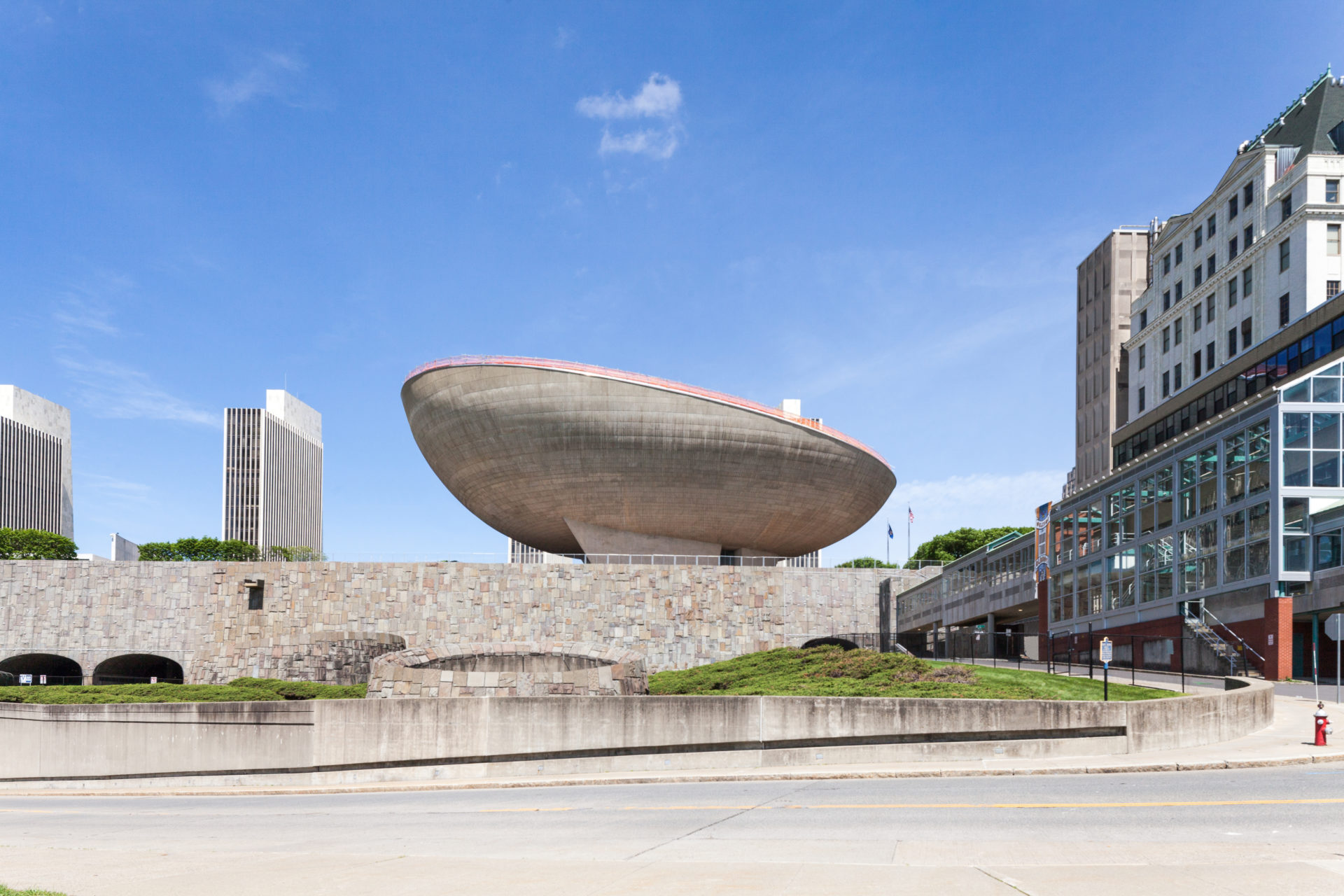Nelligan White designed a new interior entrance for Empire State Plaza’s Egg. The focus of this project was to assist visitors, in particular, those coming in from the new Albany Capital Center, with wayfinding.
Nelligan White’s goal for this project was to increase the size of the pre-function event space and improve its acoustical capabilities. Our plan for this space also included improving guest experience through increased visibility and wayfinding. In order to achieve this, we moved the box office into the walkway for easier access and replaced the corner of the lobby with a glass façade. This kept views to the Egg and connecting Concourse Gallery open. Furthermore, the curved lines of the new glass partition contribute to making this a larger, more dynamic lobby space, while the addition of acoustical curtains provide privacy and keep the sound level at a pleasant range.








