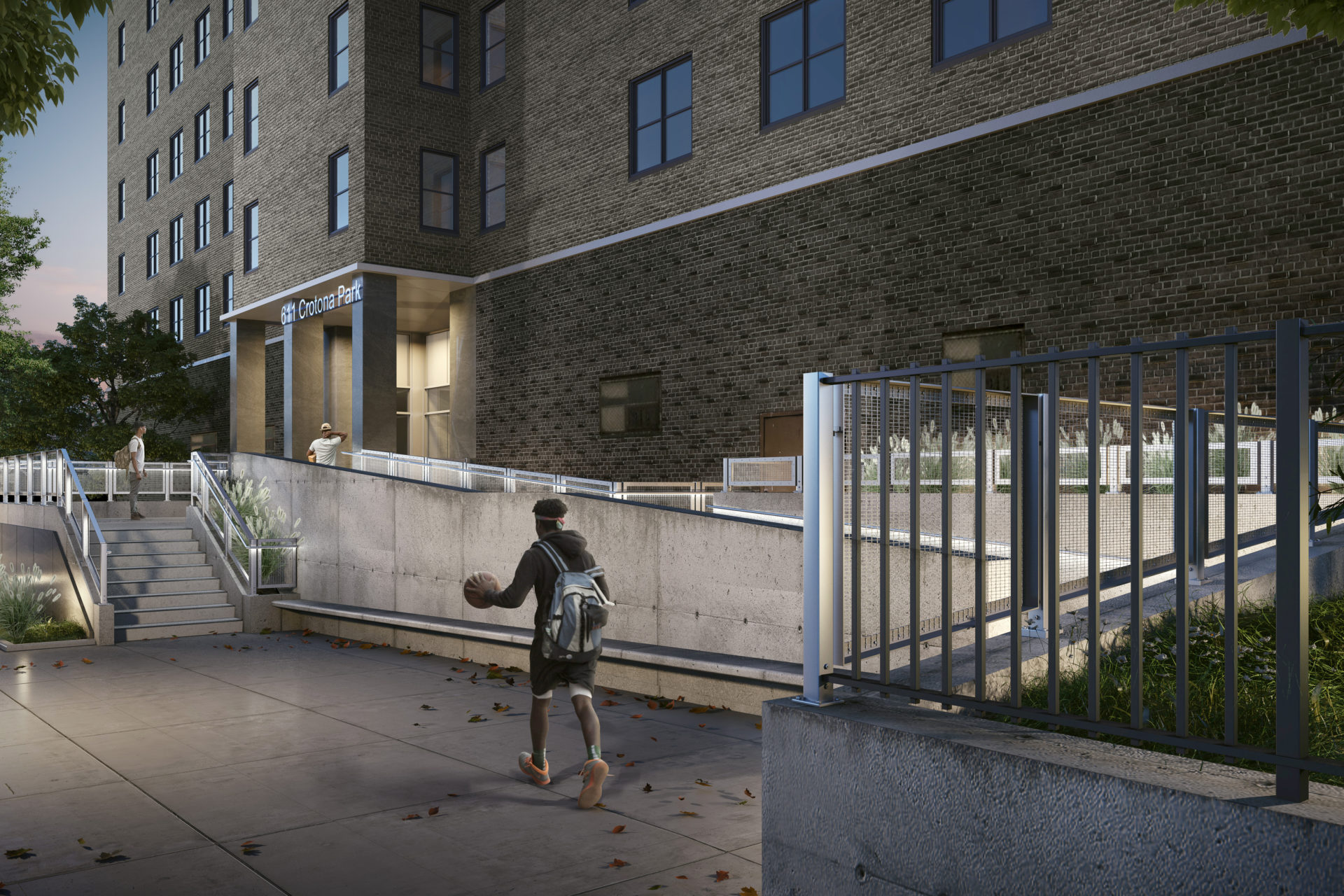The Arthur H. Murphy and Baychester Houses are a part of the NextGeneration NYCHA initiative in which fully public houses will be converted to Section 8 housing. As a part of this initiative, we were engaged to create a pre-schematic design that would propose comprehensive renovations to the complexes. This design would address roofing replacement, entry upgrades, kitchen upgrades, bathroom upgrades, and facade repairs.
Arthur H. Murphy Houses, located in the heart of the Bronx, were constructed in the early 1960s and contain 281 apartment units. The two 20-story buildings sit on nearly 2.5 acres with the Cross Bronx Expressway as a northern boundary. Murphy Houses provides its residents access to ample social infrastructure and green spaces that include a community center, playground, and easy access to Tremont and Crotona Parks.
The Baychester Houses were also constructed in the early 1960s and are located toward the northern edge of the Bronx. These low-level buildings at six stories each are typical of public houses constructed in a time when each building was surrounded by green space. There are 441 apartment units in the 12 buildings.







