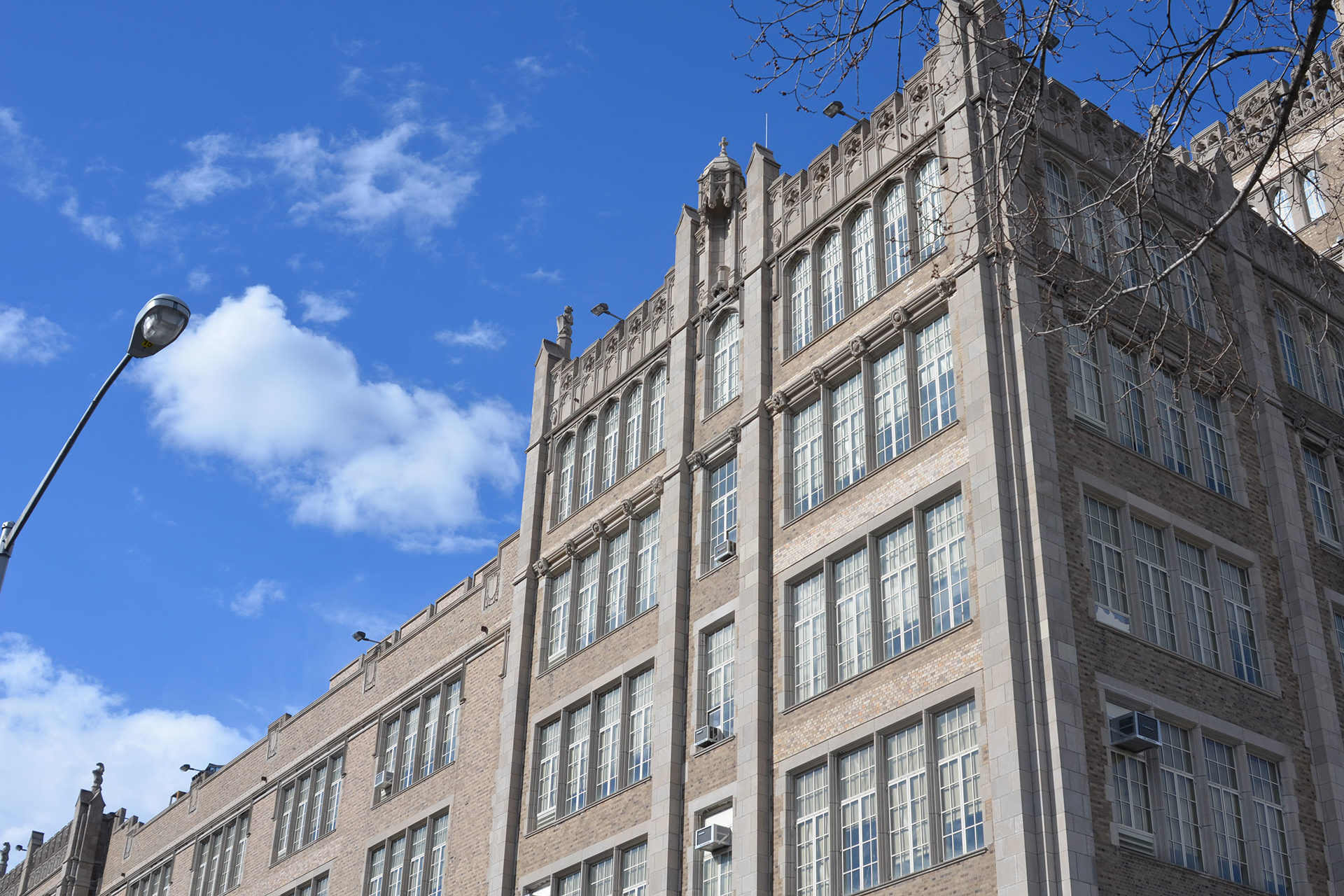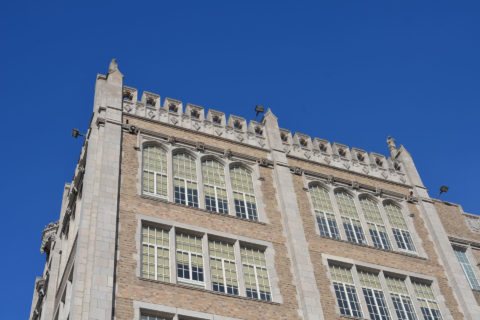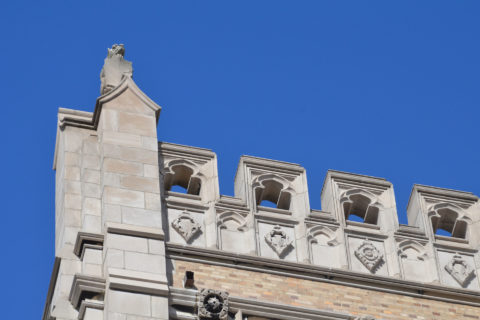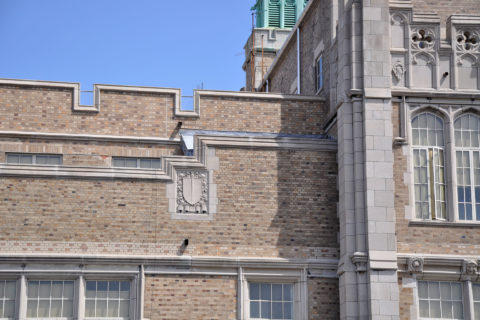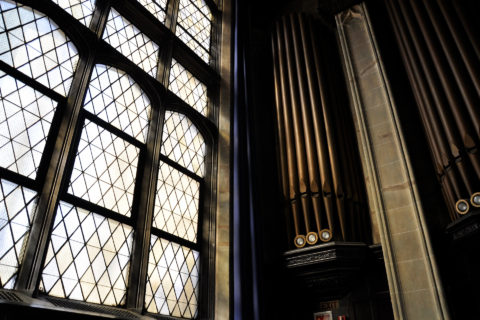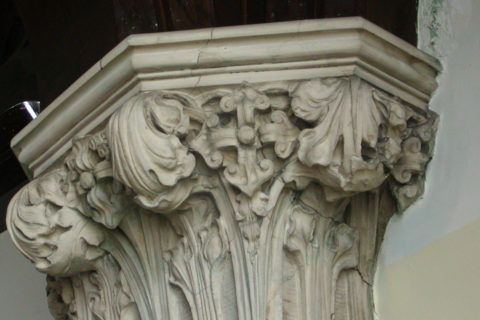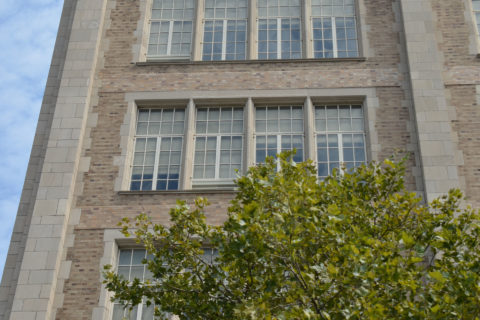Built between 1924 and 1926, A. Philip Randolph High School is a designated New York City landmark.
The auditorium is over 10,000 square feet, with a balcony, and is rendered in Collegiate Gothic style, with ornate plaster columns and architectural detailing. Of note are the molded plaster figures (grotesques) at the spring points of each of the plaster arches that span the aisles. Severe deterioration of much of the detailed plaster and the resultant safety hazard required emergency stabilization work, which we designed and administered.
The work was successfully completed in 2003.
