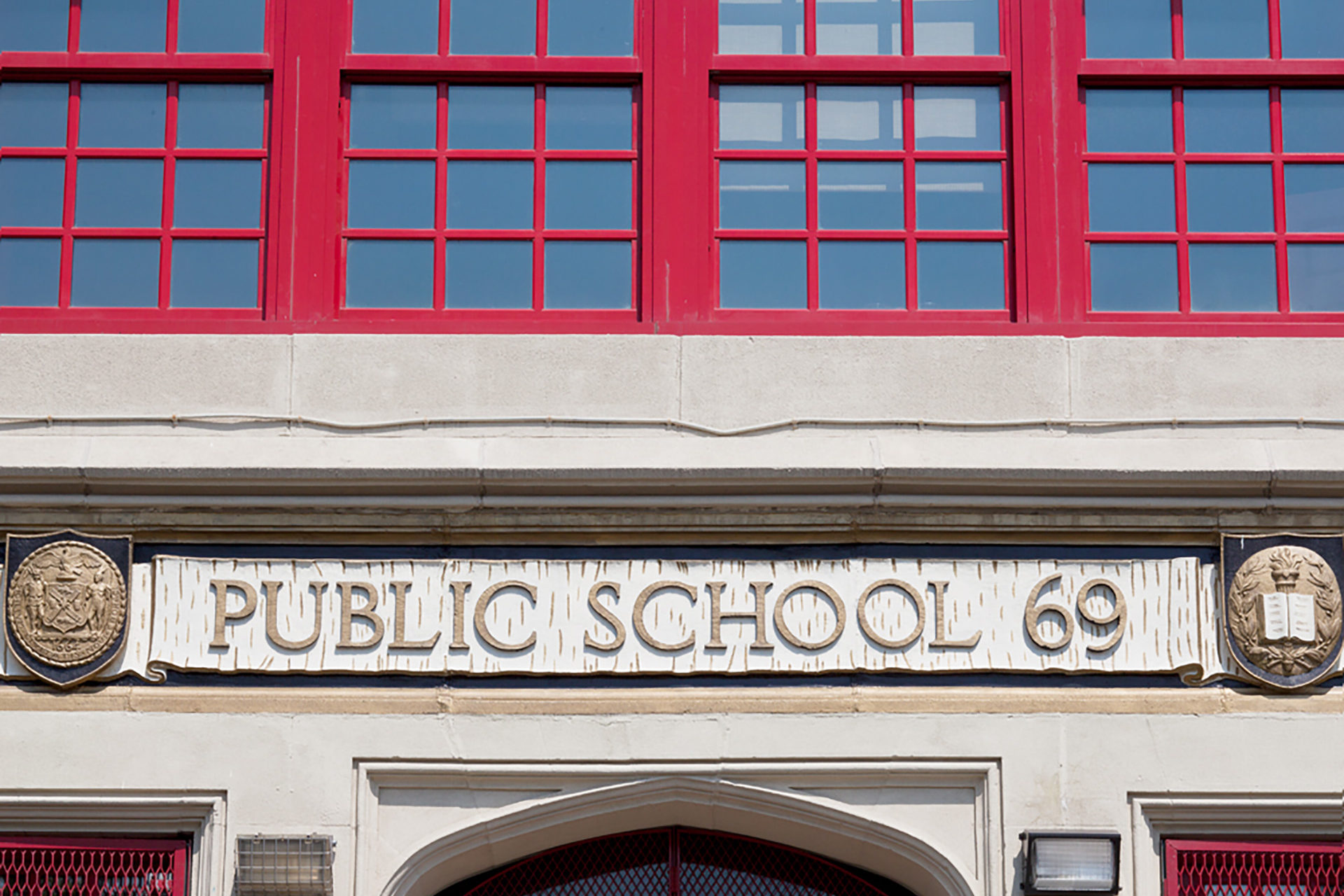Originally constructed in 1923, the present building is 3 stories plus a cellar, and totals approximately 35,000-square feet. There are a total of 15 classrooms within the building. Nelligan White was asked to design a new art room.
To overcome a cramped and otherwise inadequate space for teaching and creating art, Nelligan White’s redesign of the PS 69 Bronx art room includes new bookshelves, storage bins, drying racks, an interactive projection screen, damage-resistant furniture, and new tables strategically placed to facilitate communal learning. A continuous aluminum picture rail and large sliding tack boards provide flexible display areas for the students’ completed artwork. The classroom’s terrazzo floors and ceramic subway tiled-walls were restored to match the original 1923 aesthetic, and a simple palette of cool colors with red highlights was chosen to compliments the school’s signature red windows.
Construction was completed in 2010.







